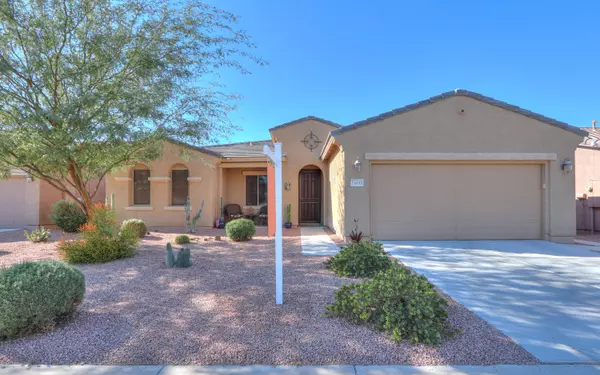For more information regarding the value of a property, please contact us for a free consultation.
19898 N IBIS Way Maricopa, AZ 85138
Want to know what your home might be worth? Contact us for a FREE valuation!

Our team is ready to help you sell your home for the highest possible price ASAP
Key Details
Sold Price $300,000
Property Type Single Family Home
Sub Type Single Family - Detached
Listing Status Sold
Purchase Type For Sale
Square Footage 1,849 sqft
Price per Sqft $162
Subdivision Province Parcel 15
MLS Listing ID 6014625
Sold Date 03/09/20
Style Ranch
Bedrooms 2
HOA Fees $237/qua
HOA Y/N Yes
Originating Board Arizona Regional Multiple Listing Service (ARMLS)
Year Built 2013
Annual Tax Amount $2,165
Tax Year 2019
Lot Size 6,647 Sqft
Acres 0.15
Property Description
Absolutely beautiful energy efficient Yukon model, 2 bedrooms, with a den/office & 2.5 bathrooms. Gourmet kitchen boasts a large island with pendant lighting, gas cooktop, stainless appliances, walk-in pantry. Custom walk-in shower added to master bathroom in 2019. Extended garage with overhead hanging storage. Water filtration system throughout entire home. Fenced backyard is an entertainer's delight, with an outdoor kitchen, gas fire pit, extended patio, shades and SPECTACULAR sunset & mountain views. No backyard neighbors, backs to the Santa Rosa Wash.You will love this home & everything it & Province has to offer.
Location
State AZ
County Pinal
Community Province Parcel 15
Direction East on Smith Enke Road. Turn right on Province Pkwy. Check into guard gate,turn right on King Fisher Dr, Turn left on N Pelican Ln, Turn right on W King Fisher Dr turn into N Ibis
Rooms
Other Rooms Great Room
Master Bedroom Split
Den/Bedroom Plus 3
Separate Den/Office Y
Interior
Interior Features Eat-in Kitchen, No Interior Steps, Kitchen Island, Double Vanity, High Speed Internet, Granite Counters
Heating Electric, ENERGY STAR Qualified Equipment
Cooling Programmable Thmstat, ENERGY STAR Qualified Equipment
Flooring Carpet, Tile
Fireplaces Number No Fireplace
Fireplaces Type None
Fireplace No
Window Features ENERGY STAR Qualified Windows,Double Pane Windows,Low Emissivity Windows
SPA None
Laundry Engy Star (See Rmks)
Exterior
Exterior Feature Covered Patio(s), Patio, Built-in Barbecue
Parking Features Electric Door Opener, Extnded Lngth Garage
Garage Spaces 2.0
Garage Description 2.0
Fence Wrought Iron
Pool None
Community Features Gated Community, Community Spa Htd, Community Pool Htd, Lake Subdivision, Community Media Room, Guarded Entry, Tennis Court(s), Biking/Walking Path, Clubhouse, Fitness Center
Utilities Available SW Gas
Amenities Available Management
View Mountain(s)
Roof Type Tile
Private Pool No
Building
Lot Description Desert Back, Desert Front, Synthetic Grass Back, Auto Timer H2O Front, Auto Timer H2O Back
Story 1
Builder Name Meritage
Sewer Public Sewer
Water Pvt Water Company
Architectural Style Ranch
Structure Type Covered Patio(s),Patio,Built-in Barbecue
New Construction No
Schools
Elementary Schools Adult
Middle Schools Adult
High Schools Adult
School District Maricopa Unified School District
Others
HOA Name Province
HOA Fee Include Cable TV,Maintenance Grounds
Senior Community Yes
Tax ID 512-11-327
Ownership Fee Simple
Acceptable Financing Cash, Conventional, FHA, VA Loan
Horse Property N
Listing Terms Cash, Conventional, FHA, VA Loan
Financing Cash
Special Listing Condition Age Restricted (See Remarks)
Read Less

Copyright 2024 Arizona Regional Multiple Listing Service, Inc. All rights reserved.
Bought with The Maricopa Real Estate Co



