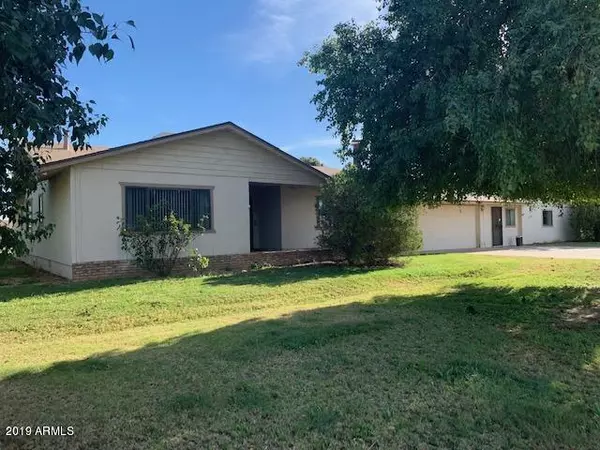For more information regarding the value of a property, please contact us for a free consultation.
18041 W NORTHERN Avenue Waddell, AZ 85355
Want to know what your home might be worth? Contact us for a FREE valuation!

Our team is ready to help you sell your home for the highest possible price ASAP
Key Details
Sold Price $321,000
Property Type Single Family Home
Sub Type Single Family - Detached
Listing Status Sold
Purchase Type For Sale
Square Footage 2,064 sqft
Price per Sqft $155
Subdivision Lot 4612 Tract A Romola 42 Blks 4525-4539, 4556-4571 Mcr 001840
MLS Listing ID 5978000
Sold Date 01/09/20
Style Ranch
Bedrooms 5
HOA Fees $20/ann
HOA Y/N Yes
Originating Board Arizona Regional Multiple Listing Service (ARMLS)
Year Built 1984
Annual Tax Amount $2,581
Tax Year 2019
Lot Size 0.883 Acres
Acres 0.88
Property Description
HUGE PRICE REDUCTION...MULTI GENERATIONAL HOME....SELLER SAYS GET IT SOLD!!! This is an amazing opportunity to own two homes in the highly desired community of Clearwater Farms. The main home offers 1576 sq ft, 3 spacious bedrooms and 2 baths, newer roof with warranty, gas cooking, and wood burning fireplace, new leach field installed, septic has been inspected and looking great! The guest home offers 2 spacious bedrooms, 1 full bath, full kitchen and it's own independent laundry. The property also offers a 39,000 sq ft irrigated and fully fenced lot with mature citrus and pine trees perfect for gardening, livestock, or outdoor entertaining. PLUS 6 car parking!! With just a little love, this property can be a wonderful investment, income producing venture, or multi gen home!
Location
State AZ
County Maricopa
Community Lot 4612 Tract A Romola 42 Blks 4525-4539, 4556-4571 Mcr 001840
Direction From Cotton and Northern, go west on Northern to the property on the left
Rooms
Master Bedroom Split
Den/Bedroom Plus 5
Separate Den/Office N
Interior
Heating Electric
Cooling Refrigeration, Both Refrig & Evap
Flooring Carpet, Laminate
Fireplaces Type 1 Fireplace
Fireplace Yes
SPA None
Laundry Washer Included, Dryer Included, In Garage
Exterior
Parking Features Detached, Dir Entry frm Garage, Electric Door Opener, Extnded Lngth Garage, Gated Parking, RV Gate, RV Parking, Separate Strge Area
Garage Spaces 5.0
Garage Description 5.0
Fence Chain Link
Pool No Pool2
Landscape Description Irrigation Back, Irrigation Front
Utilities Available APS
View Mountain View(s)2
Roof Type Composition
Building
Story 1
Builder Name Custom
Sewer Septic in & Cnctd
Water Pvt Water Company
Architectural Style Ranch
New Construction No
Schools
Elementary Schools Scott L Libby Elementary School
Middle Schools Verrado Middle School
High Schools Canyon View High School
School District Agua Fria Union High School District
Others
HOA Name CWF Unit 1
HOA Fee Include Street Maint, Other (See Remarks)
Senior Community No
Tax ID 502-19-037
Ownership Fee Simple
Acceptable Financing Conventional, Cash, VA Loan, FHA, 1031 Exchange
Horse Property Y
Listing Terms Conventional, Cash, VA Loan, FHA, 1031 Exchange
Financing Conventional
Read Less

Copyright 2025 Arizona Regional Multiple Listing Service, Inc. All rights reserved.
Bought with Realty ONE Group



