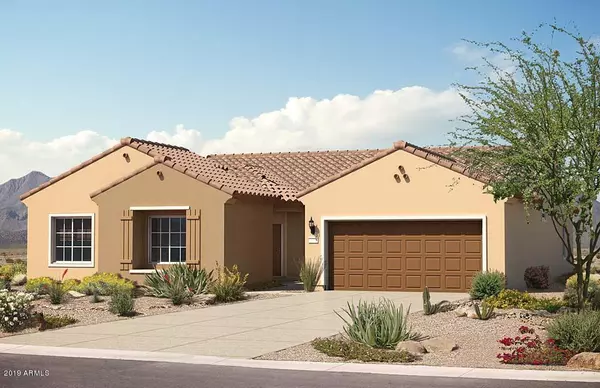For more information regarding the value of a property, please contact us for a free consultation.
5574 W TRENTON Way Florence, AZ 85132
Want to know what your home might be worth? Contact us for a FREE valuation!

Our team is ready to help you sell your home for the highest possible price ASAP
Key Details
Sold Price $331,000
Property Type Single Family Home
Sub Type Single Family - Detached
Listing Status Sold
Purchase Type For Sale
Square Footage 2,857 sqft
Price per Sqft $115
Subdivision Anthem At Merrill Ranch - Unit 7 2017077519
MLS Listing ID 5980545
Sold Date 02/24/20
Style Ranch
Bedrooms 4
HOA Fees $129/qua
HOA Y/N Yes
Originating Board Arizona Regional Multiple Listing Service (ARMLS)
Year Built 2019
Annual Tax Amount $578
Tax Year 2019
Lot Size 7,440 Sqft
Acres 0.17
Property Description
Butte floor plan in Arcadia neighborhood close to 65 Acre Park, K-8 Anthem Elementary School and the community center. Arcadia also features its own beautiful park and is across the street from Poston Butte Golf Course. The Butte is ideal for entertaining with an open island kitchen overlooking the great room and an oversized pantry. This Butte plan includes a guest suite away from the master bedroom making it ideal as a mother in law suite or overnight guests. The kitchen features 36''/42'' staggered maple painted cabinets, beautiful granite countertops and a Whirlpool SS chef gas cooktop/microwave/oven combo. The master bedroom retreat features a luxurious glass walk in shower with 2 shower heads. Inviting upgraded floor tile, carpet and two-tone interior paint complete this home.
Location
State AZ
County Pinal
Community Anthem At Merrill Ranch - Unit 7 2017077519
Rooms
Other Rooms Great Room
Den/Bedroom Plus 5
Separate Den/Office Y
Interior
Interior Features Soft Water Loop
Heating Natural Gas
Cooling Refrigeration, Programmable Thmstat
Flooring Carpet, Tile
Fireplaces Number No Fireplace
Fireplaces Type No Fireplace
Fireplace No
Window Features ENERGY STAR Qualified Windows, Dual Pane, Low-E, Vinyl Frame
SPA None
Laundry Inside
Exterior
Exterior Feature Covered Patio(s)
Parking Features Electric Door Opener
Garage Spaces 2.0
Garage Description 2.0
Fence Block
Pool No Pool2
Community Features BikingWalking Path, Children's Playgrnd, ClubhouseRec Room, Pool, Pool Htd, Comm Tennis Court(s), Golf Course, Workout Facility
Utilities Available APS, SW Gas3
Roof Type Tile, Concrete
Building
Story 1
Builder Name PULTE HOME CORPORATION
Sewer Sewer - Private
Water Pvt Water Company
Architectural Style Ranch
Structure Type Covered Patio(s)
New Construction No
Schools
Elementary Schools Anthem Elementary School - Florence
Middle Schools Anthem Elementary School - Florence
High Schools Florence High School
School District Florence Unified School District
Others
HOA Name AAM
HOA Fee Include Maintenance Grounds
Senior Community No
Tax ID 211-13-946
Ownership Fee Simple
Acceptable Financing Conventional, Cash, VA Loan, FHA
Horse Property N
Listing Terms Conventional, Cash, VA Loan, FHA
Financing Conventional
Read Less

Copyright 2024 Arizona Regional Multiple Listing Service, Inc. All rights reserved.
Bought with PCD Realty, LLC



