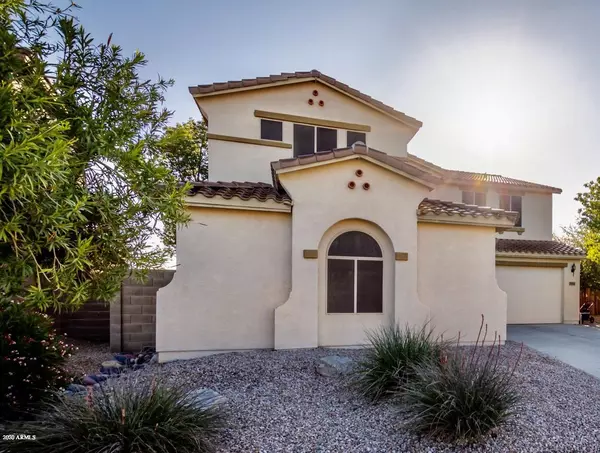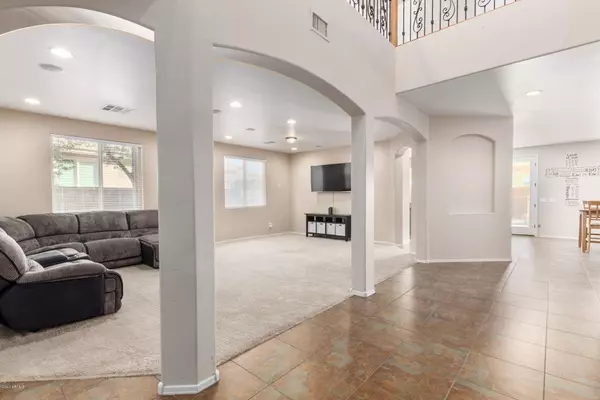For more information regarding the value of a property, please contact us for a free consultation.
28081 N WELTON Place San Tan Valley, AZ 85143
Want to know what your home might be worth? Contact us for a FREE valuation!

Our team is ready to help you sell your home for the highest possible price ASAP
Key Details
Sold Price $350,500
Property Type Single Family Home
Sub Type Single Family - Detached
Listing Status Sold
Purchase Type For Sale
Square Footage 3,927 sqft
Price per Sqft $89
Subdivision Johnson Ranch Unit 25
MLS Listing ID 6054543
Sold Date 04/30/20
Bedrooms 5
HOA Fees $65/mo
HOA Y/N Yes
Originating Board Arizona Regional Multiple Listing Service (ARMLS)
Year Built 2006
Annual Tax Amount $2,174
Tax Year 2019
Lot Size 7,333 Sqft
Acres 0.17
Property Description
Welcome Home! This 4000s/f, 6bdrm/4bth property was the ''Builder's Model Home''. Grand entrance w/soaring ceilings, spacious living areas & an abudance of natural light. Large family rm w/French doors to Oasis yard. Kitchen also w/great views features; KitchenAide appls w/gass oven, quality oversized cabs, lg island & granite counters. Main floor Casita w/private entrance, has 2 rms +bath(or 2nd master suite). Welcoming Loft surrounded by 4 bds. French doors open to a spacious suite, w/garden tub, shower, dual vanities + his & her closets. Spacious Jack & Jill bdrms, bath w/dual sinks & nearby laundry. Beautiful yard w/lg patio, pool, spa & waterfall. Located in Well-Loved Comm w/amazing amenities & Golf Course. Near hiking/biking trails & regional parks. See photos for more info
Location
State AZ
County Pinal
Community Johnson Ranch Unit 25
Direction West on Johnson Ranch to Indigo Sky, South to Maravilla, West to quick left on Welton to property.
Rooms
Other Rooms Library-Blt-in Bkcse, Guest Qtrs-Sep Entrn, Loft, Family Room
Master Bedroom Upstairs
Den/Bedroom Plus 7
Separate Den/Office N
Interior
Interior Features Upstairs, Eat-in Kitchen, 9+ Flat Ceilings, Soft Water Loop, Kitchen Island, Double Vanity, Full Bth Master Bdrm, Separate Shwr & Tub, High Speed Internet, Granite Counters
Heating Natural Gas
Cooling Refrigeration, Ceiling Fan(s)
Flooring Carpet, Tile
Fireplaces Number No Fireplace
Fireplaces Type None
Fireplace No
SPA Heated,Private
Laundry Wshr/Dry HookUp Only
Exterior
Exterior Feature Covered Patio(s), Patio, Private Yard
Parking Features Attch'd Gar Cabinets, Dir Entry frm Garage, Electric Door Opener
Garage Spaces 2.0
Garage Description 2.0
Fence Block
Pool Play Pool, Fenced, Private
Community Features Community Pool, Golf, Playground, Biking/Walking Path
Utilities Available SRP, City Gas
Amenities Available Management
Roof Type Tile
Accessibility Zero-Grade Entry, Bath Roll-In Shower
Private Pool Yes
Building
Lot Description Desert Front, Gravel/Stone Back, Synthetic Grass Back
Story 2
Builder Name Centex
Sewer Public Sewer
Water City Water
Structure Type Covered Patio(s),Patio,Private Yard
New Construction No
Schools
Elementary Schools Florence K-8
Middle Schools Walker Butte K-8
High Schools Poston Butte High School
School District Florence Unified School District
Others
HOA Name JOHNSON RANCH
HOA Fee Include Maintenance Grounds
Senior Community No
Tax ID 210-76-546
Ownership Fee Simple
Acceptable Financing FannieMae (HomePath), Cash, Conventional, FHA, VA Loan
Horse Property N
Listing Terms FannieMae (HomePath), Cash, Conventional, FHA, VA Loan
Financing Cash
Read Less

Copyright 2024 Arizona Regional Multiple Listing Service, Inc. All rights reserved.
Bought with Keller Williams Integrity First



