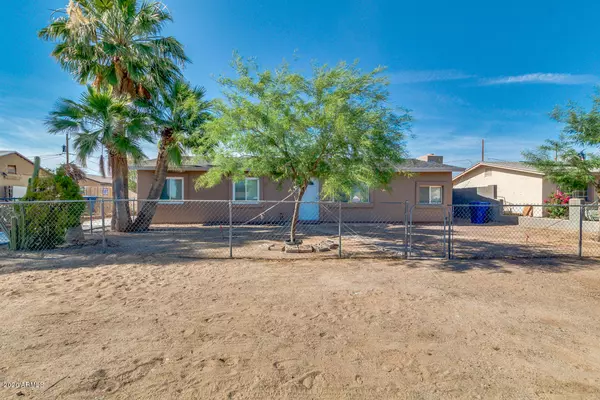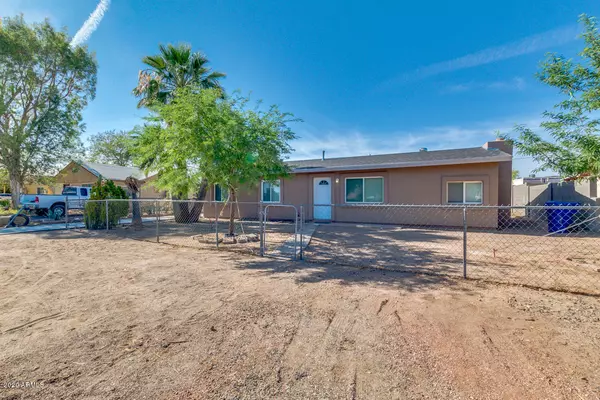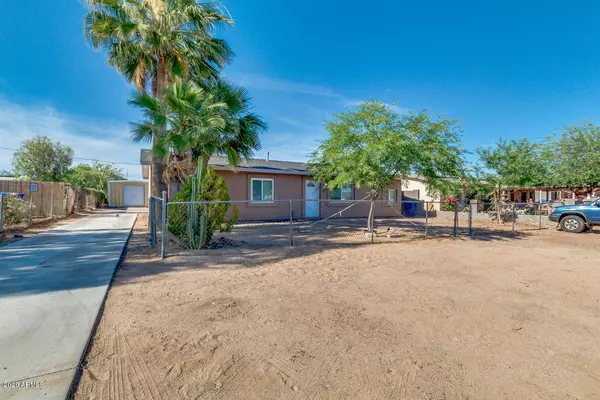For more information regarding the value of a property, please contact us for a free consultation.
12538 W ELWOOD Street Avondale, AZ 85323
Want to know what your home might be worth? Contact us for a FREE valuation!

Our team is ready to help you sell your home for the highest possible price ASAP
Key Details
Sold Price $206,500
Property Type Single Family Home
Sub Type Single Family - Detached
Listing Status Sold
Purchase Type For Sale
Square Footage 1,372 sqft
Price per Sqft $150
Subdivision Estrella Lomas
MLS Listing ID 6082216
Sold Date 06/26/20
Style Ranch
Bedrooms 3
HOA Y/N No
Originating Board Arizona Regional Multiple Listing Service (ARMLS)
Year Built 1971
Annual Tax Amount $538
Tax Year 2019
Lot Size 9,514 Sqft
Acres 0.22
Property Description
Come see this single level property in Avondale! This 3 bedrooms, 2 bathrooms home has been greatly remodeled inside and the exterior is the perfect blank canvas! Interior boasts warm neutral paint, tile flooring t/o, formal living room, eat-in kitchen and a nice size family room w/gas fireplace. Fully upgraded kitchen showcases matching appliances, shaker maple cabinets, pantry, speckled grey granite countertops, breakfast bar, and modern pendant lighting. Master bedroom has closet & private bath w/tiled shower. Huge backyard offers a slab patio and a landscaping potential limited only by your creativity. Add your personal touches and make it your own! Call before this amazing opportunity it's gone!
Location
State AZ
County Maricopa
Community Estrella Lomas
Direction Head south on S 123rd Ave/S El Mirage Rd, Turn right onto W Elwood St. Property will be on the right.
Rooms
Other Rooms Family Room
Den/Bedroom Plus 3
Separate Den/Office N
Interior
Interior Features Eat-in Kitchen, Breakfast Bar, No Interior Steps, Pantry, 3/4 Bath Master Bdrm, High Speed Internet, Granite Counters
Heating Natural Gas
Cooling Refrigeration, Both Refrig & Evap, Evaporative Cooling, Ceiling Fan(s)
Flooring Tile
Fireplaces Type 1 Fireplace, Family Room, Gas
Fireplace Yes
Window Features Double Pane Windows
SPA None
Laundry Wshr/Dry HookUp Only
Exterior
Exterior Feature Patio
Parking Features Electric Door Opener, RV Gate, Detached, RV Access/Parking
Garage Spaces 1.0
Garage Description 1.0
Fence Chain Link
Pool None
Community Features Biking/Walking Path
Utilities Available SRP, APS
Amenities Available None
Roof Type Composition
Private Pool No
Building
Lot Description Dirt Front, Dirt Back
Story 1
Builder Name Unknown
Sewer Public Sewer, Septic Tank
Water City Water
Architectural Style Ranch
Structure Type Patio
New Construction No
Schools
Elementary Schools Estrella Vista Elementary School
Middle Schools La Joya Community High School
High Schools La Joya Community High School
Others
HOA Fee Include No Fees
Senior Community No
Tax ID 500-65-058
Ownership Fee Simple
Acceptable Financing Cash, Conventional, FHA, VA Loan
Horse Property N
Listing Terms Cash, Conventional, FHA, VA Loan
Financing FHA
Read Less

Copyright 2025 Arizona Regional Multiple Listing Service, Inc. All rights reserved.
Bought with Keller Williams Realty Sonoran Living



