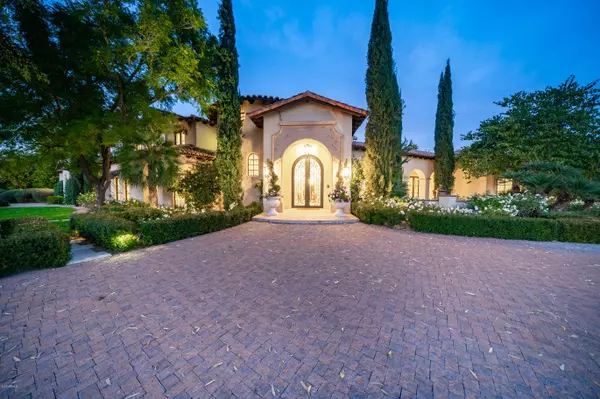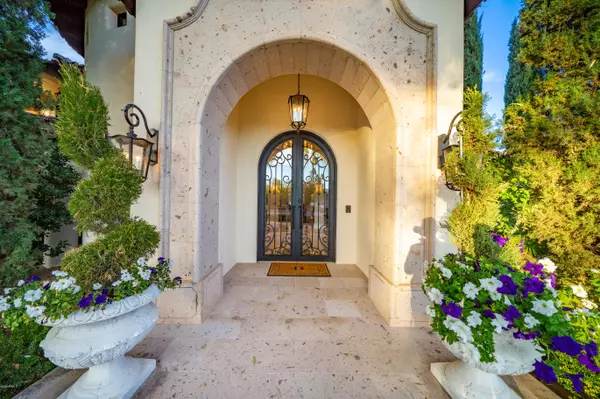For more information regarding the value of a property, please contact us for a free consultation.
6800 E Caballo Drive Paradise Valley, AZ 85253
Want to know what your home might be worth? Contact us for a FREE valuation!

Our team is ready to help you sell your home for the highest possible price ASAP
Key Details
Sold Price $3,550,000
Property Type Single Family Home
Sub Type Single Family - Detached
Listing Status Sold
Purchase Type For Sale
Square Footage 8,866 sqft
Price per Sqft $400
Subdivision Camelback Country Club Estates
MLS Listing ID 6109586
Sold Date 03/02/21
Style Santa Barbara/Tuscan
Bedrooms 5
HOA Fees $68/ann
HOA Y/N Yes
Originating Board Arizona Regional Multiple Listing Service (ARMLS)
Year Built 2006
Annual Tax Amount $11,423
Tax Year 2019
Lot Size 1.021 Acres
Acres 1.02
Property Description
Completely reimagined in 2017, this exceptional Santa Barbara inspired custom home in the heart of Paradise Valley offers unmatched finishes on a lush & private corner parcel. Stunning street presence invites you to take in refreshing details from start to finish. Dramatic high ceilings with custom touches, new designer lighting & white Venetian plaster create an immediate ''wow'' factor. Stone & wood floors, Cantera stone fireplaces, furniture grade cabinetry & many other luxurious features grace this thoughtfully remodeled home . Formal living & dining lead to perfectly appointed gourmet kitchen & family room with updated wet bar. Charming powder room & brand new 800-bottle wine room are crowning touches. Ground floor split owners' retreat with luxurious spa bath, dressing areas & built-in cabinetry is truly a sanctuary. Also on the first level is a full guest suite with living, bedroom & full bath providing a perfectly private guest experience. Fully equipped home theatre with custom paneling & full bath round out this well planned first level. Grand foyer staircase leads to second level guest spaces with loft corridor overlooking family room & kitchen. Ensuite bedroom with full bath, plus additional bedroom/bath plus game room offer flexibility for guests. Completely appointed guest house provides spacious living room & kitchen, 1/2 bath, bedroom with full bath & laundry - perfect for live-in family and long term visitors. The back yard is sprawling with plenty of covered patio entertaining space, refreshing pool & spa, BBQ area with mature trees & lush grounds. For a list of features & improvements, please see the Documents Tab. 6800 Caballo is exceptional and truly celebrates the Paradise Valley lifestyle.
Location
State AZ
County Maricopa
Community Camelback Country Club Estates
Direction South on Scottsdale to Sunnyvale. West on Sunnyvale to 68th St, then south to property on the east corner of Caballo & 68th.
Rooms
Other Rooms Guest Qtrs-Sep Entrn, Media Room, Family Room, BonusGame Room
Guest Accommodations 1200.0
Master Bedroom Split
Den/Bedroom Plus 6
Separate Den/Office N
Interior
Interior Features Master Downstairs, Eat-in Kitchen, Breakfast Bar, Central Vacuum, Vaulted Ceiling(s), Wet Bar, Kitchen Island, Pantry, Double Vanity, Full Bth Master Bdrm, Separate Shwr & Tub, Tub with Jets, High Speed Internet, Smart Home, Granite Counters
Heating Natural Gas
Cooling Refrigeration
Flooring Carpet, Stone, Wood
Fireplaces Type 3+ Fireplace, Fire Pit, Family Room, Living Room, Master Bedroom, Gas
Fireplace Yes
Window Features Dual Pane,Low-E,Mechanical Sun Shds
SPA Heated,Private
Laundry WshrDry HookUp Only
Exterior
Exterior Feature Balcony, Circular Drive, Covered Patio(s), Patio, Private Yard, Built-in Barbecue, Separate Guest House
Parking Features Attch'd Gar Cabinets, Dir Entry frm Garage, Electric Door Opener, Extnded Lngth Garage, Over Height Garage, Separate Strge Area, Side Vehicle Entry, RV Access/Parking
Garage Spaces 4.0
Garage Description 4.0
Fence Block, Wrought Iron
Pool Private
Amenities Available Management
Roof Type Tile,Foam
Private Pool Yes
Building
Lot Description Sprinklers In Rear, Sprinklers In Front, Corner Lot, Grass Front, Grass Back, Auto Timer H2O Front, Auto Timer H2O Back
Story 2
Builder Name Custom
Sewer Public Sewer
Water Pvt Water Company
Architectural Style Santa Barbara/Tuscan
Structure Type Balcony,Circular Drive,Covered Patio(s),Patio,Private Yard,Built-in Barbecue, Separate Guest House
New Construction No
Schools
Elementary Schools Cherokee Elementary School
Middle Schools Cocopah Middle School
High Schools Chaparral High School
School District Scottsdale Unified District
Others
HOA Name CCC Estates
HOA Fee Include Maintenance Grounds
Senior Community No
Tax ID 174-36-111
Ownership Fee Simple
Acceptable Financing Conventional
Horse Property N
Listing Terms Conventional
Financing Conventional
Read Less

Copyright 2025 Arizona Regional Multiple Listing Service, Inc. All rights reserved.
Bought with Compass



