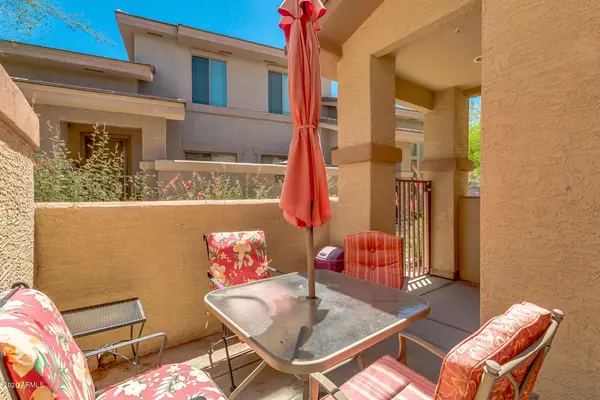For more information regarding the value of a property, please contact us for a free consultation.
42424 N GAVILAN PEAK Parkway #54104 Anthem, AZ 85086
Want to know what your home might be worth? Contact us for a FREE valuation!

Our team is ready to help you sell your home for the highest possible price ASAP
Key Details
Sold Price $228,000
Property Type Townhouse
Sub Type Townhouse
Listing Status Sold
Purchase Type For Sale
Square Footage 1,551 sqft
Price per Sqft $147
Subdivision Serenity Villas At Anthem Condominium
MLS Listing ID 6084188
Sold Date 07/22/20
Bedrooms 3
HOA Fees $333/mo
HOA Y/N Yes
Originating Board Arizona Regional Multiple Listing Service (ARMLS)
Year Built 2004
Annual Tax Amount $1,544
Tax Year 2019
Lot Size 821 Sqft
Acres 0.02
Property Description
Come check out this colorful and fully furnished 3/3 gem at the Anthem Villages. The attached 2 car garage with epoxy flooring leads you into a spacious kitchen and open concept floor plan. Fiesta ware dishes and a fully furnished kitchen will help you cook up that perfect meal, which you can enjoy in the formal dinning room or outdoor patio space. The downstairs bedroom is the perfect versatile space you can use as an office or a guest room. The master suite hosts a walk in shower with bench seating and double sinks right next to a large walk in closet. Upstairs laundry with storage space makes it easy to fold and put away without going up and down stairs. Access to a community pool, spa and workout facility make this the perfect retreat.
Location
State AZ
County Maricopa
Community Serenity Villas At Anthem Condominium
Direction From I-17: Take exit 229 Anthem Way (go East). Left on Navigation Way, right on Gavilan Peak PKWY. Call Box is on your left. Take your first left and drive to the end of the street to building 54.
Rooms
Other Rooms Great Room
Master Bedroom Upstairs
Den/Bedroom Plus 3
Separate Den/Office N
Interior
Interior Features Upstairs, Furnished(See Rmrks), Fire Sprinklers, Kitchen Island, Pantry, 3/4 Bath Master Bdrm, Double Vanity, High Speed Internet, Laminate Counters
Heating Electric
Cooling Refrigeration, Ceiling Fan(s)
Flooring Carpet, Tile
Fireplaces Number No Fireplace
Fireplaces Type None
Fireplace No
Window Features Double Pane Windows
SPA None
Exterior
Exterior Feature Covered Patio(s), Patio
Parking Features Dir Entry frm Garage, Electric Door Opener
Garage Spaces 2.0
Garage Description 2.0
Fence Wrought Iron
Pool None
Community Features Gated Community, Community Spa Htd, Community Spa, Community Pool Htd, Community Pool, Tennis Court(s), Biking/Walking Path, Clubhouse, Fitness Center
Utilities Available APS
Amenities Available Management
Roof Type Tile
Private Pool No
Building
Story 2
Builder Name Dell Webb
Sewer Public Sewer
Water Pvt Water Company
Structure Type Covered Patio(s),Patio
New Construction No
Schools
Elementary Schools Gavilan Peak Elementary
Middle Schools Gavilan Peak Elementary
High Schools Boulder Creek High School
School District Deer Valley Unified District
Others
HOA Name AAM
HOA Fee Include Roof Repair,Sewer,Maintenance Grounds,Trash,Water,Roof Replacement,Maintenance Exterior
Senior Community No
Tax ID 203-03-497
Ownership Fee Simple
Acceptable Financing Cash, Conventional, VA Loan
Horse Property N
Listing Terms Cash, Conventional, VA Loan
Financing Conventional
Read Less

Copyright 2024 Arizona Regional Multiple Listing Service, Inc. All rights reserved.
Bought with Realty ONE Group



