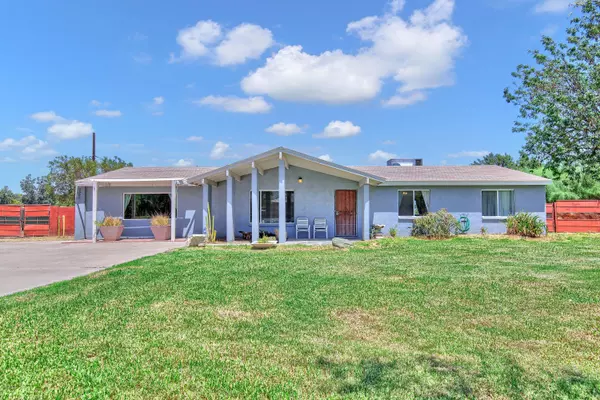For more information regarding the value of a property, please contact us for a free consultation.
2802 W ARDMORE Road Laveen, AZ 85339
Want to know what your home might be worth? Contact us for a FREE valuation!

Our team is ready to help you sell your home for the highest possible price ASAP
Key Details
Sold Price $393,500
Property Type Single Family Home
Sub Type Single Family - Detached
Listing Status Sold
Purchase Type For Sale
Square Footage 3,197 sqft
Price per Sqft $123
Subdivision Vista Del Valle
MLS Listing ID 5965438
Sold Date 12/31/19
Style Ranch
Bedrooms 3
HOA Y/N No
Originating Board Arizona Regional Multiple Listing Service (ARMLS)
Year Built 1974
Tax Year 2018
Lot Size 1.276 Acres
Acres 1.28
Property Description
HORSE PROPERTY IN LAVEEN ON 1 1/4 ACRE LOT WITH BEAUTIFUL VIEWS OF SOUTH MOUNTAIN!!!Granite counter tops & Thomasville cherry Cabinets,Stainless steel stove, hood in a open Kitchen.Travertine (18'' x 18'') floors in bedrooms and master bath ,Large Ceramic tile in office and laundry room and guest bath (19'' x 19''),Pergo wood throughout common areas (entry, halways, dining area, fireplace room),Concrete water based stain: modern industrial look in entry room and family room,3 Scenic windows,Wood burning fireplace,Granite master bath counter top,''Jacuzzi'' brand bath tub in master bath,Textured walls and ceilings,Iron Spiral staircase to outside deck,Over sized front concrete slab for extra parking & a Natural front yard rock wall, Buyer to verify all facts and figures.
Location
State AZ
County Maricopa
Community Vista Del Valle
Direction South on 27 ave , West on Ardmore Rd to property
Rooms
Other Rooms ExerciseSauna Room, Family Room, Arizona RoomLanai
Den/Bedroom Plus 4
Separate Den/Office Y
Interior
Interior Features Eat-in Kitchen, Kitchen Island, Pantry, Double Vanity, Separate Shwr & Tub, High Speed Internet, Granite Counters
Heating Electric, Other
Cooling Refrigeration, Ceiling Fan(s), See Remarks
Flooring Tile, Wood, Concrete
Fireplaces Type 1 Fireplace, Exterior Fireplace, Fire Pit, Family Room
Fireplace Yes
Window Features Double Pane Windows
SPA None
Laundry Wshr/Dry HookUp Only
Exterior
Exterior Feature Balcony, Patio, Built-in Barbecue
Parking Features RV Gate, RV Access/Parking
Garage Spaces 1.0
Garage Description 1.0
Fence Block, Chain Link
Pool None
Landscape Description Irrigation Back, Irrigation Front
Community Features Horse Facility
Utilities Available SRP
Amenities Available None
View Mountain(s)
Roof Type Composition
Accessibility Accessible Hallway(s)
Private Pool No
Building
Lot Description Dirt Back, Grass Front, Grass Back, Irrigation Front, Irrigation Back
Story 1
Builder Name unknown
Sewer Septic Tank
Water City Water
Architectural Style Ranch
Structure Type Balcony,Patio,Built-in Barbecue
New Construction No
Schools
Elementary Schools Bernard Black Elementary School
Middle Schools Bernard Black Elementary School
High Schools Cesar Chavez High School
School District Phoenix Union High School District
Others
HOA Fee Include No Fees
Senior Community No
Tax ID 300-14-033
Ownership Fee Simple
Acceptable Financing Cash, Conventional, FHA, Owner May Carry, VA Loan
Horse Property Y
Listing Terms Cash, Conventional, FHA, Owner May Carry, VA Loan
Financing Conventional
Read Less

Copyright 2024 Arizona Regional Multiple Listing Service, Inc. All rights reserved.
Bought with Realty ONE Group



