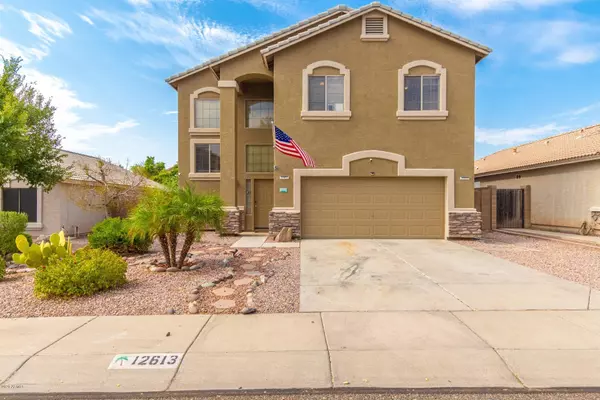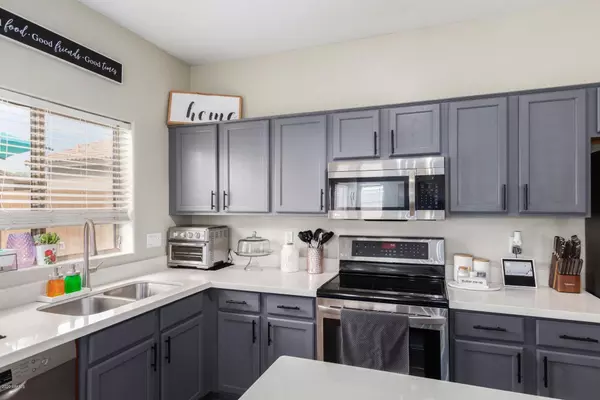For more information regarding the value of a property, please contact us for a free consultation.
12613 W COLUMBUS Avenue Avondale, AZ 85392
Want to know what your home might be worth? Contact us for a FREE valuation!

Our team is ready to help you sell your home for the highest possible price ASAP
Key Details
Sold Price $315,000
Property Type Single Family Home
Sub Type Single Family - Detached
Listing Status Sold
Purchase Type For Sale
Square Footage 1,922 sqft
Price per Sqft $163
Subdivision Corte Sierra
MLS Listing ID 6124622
Sold Date 10/20/20
Bedrooms 3
HOA Fees $52/mo
HOA Y/N Yes
Originating Board Arizona Regional Multiple Listing Service (ARMLS)
Year Built 2001
Annual Tax Amount $1,317
Tax Year 2019
Lot Size 5,829 Sqft
Acres 0.13
Property Description
PAID OFF SOLAR REMODELED WITH POOL Check out this beautifully appointed home in coveted area of Avondale. Very popular 2 story floorplan with open kitchen and great room downstairs. Laminate wood plank floor, gray kitchen cabinets with quartz countertops with undermount sink, island, newer stainless steel appliances including smooth top stove, microwave, dishwasher and pantry. Remodeled powder room. Upstairs hosts loft and the bedrooms.Master includes refinished cabinets, dual sinks and walk in closet. Hall bathroom is trendy with modern cabinet, large sink and back splash. Ceiling fans thru out. Enjoy the super clean pool with pavered patio w/canopy and light landscaping. This is a house to call home!
Location
State AZ
County Maricopa
Community Corte Sierra
Direction From Indian School Road, South on Sante Fe Trail, East on Columbus Avenue to property.
Rooms
Other Rooms Loft, Great Room
Master Bedroom Upstairs
Den/Bedroom Plus 4
Separate Den/Office N
Interior
Interior Features Upstairs, Eat-in Kitchen, 9+ Flat Ceilings, Kitchen Island, Pantry, Double Vanity, Full Bth Master Bdrm, High Speed Internet
Heating Natural Gas
Cooling Refrigeration, Programmable Thmstat, Ceiling Fan(s)
Flooring Carpet, Linoleum, Tile, Wood
Fireplaces Number No Fireplace
Fireplaces Type None
Fireplace No
Window Features Double Pane Windows
SPA None
Exterior
Exterior Feature Patio
Parking Features Electric Door Opener
Garage Spaces 2.0
Garage Description 2.0
Fence Block
Pool Play Pool, Private
Community Features Playground, Biking/Walking Path
Utilities Available APS, SW Gas
Amenities Available Management
Roof Type Tile
Private Pool Yes
Building
Lot Description Desert Front
Story 2
Builder Name Hacienda
Sewer Public Sewer
Water City Water
Structure Type Patio
New Construction No
Schools
Elementary Schools Corte Sierra Elementary School
Middle Schools Wigwam Creek Middle School
High Schools Westview High School
School District Agua Fria Union High School District
Others
HOA Name Corte Sierra
HOA Fee Include Maintenance Grounds
Senior Community No
Tax ID 501-72-672
Ownership Fee Simple
Acceptable Financing Cash, Conventional, FHA, VA Loan
Horse Property N
Listing Terms Cash, Conventional, FHA, VA Loan
Financing VA
Read Less

Copyright 2024 Arizona Regional Multiple Listing Service, Inc. All rights reserved.
Bought with Keller Williams Realty Sonoran Living



