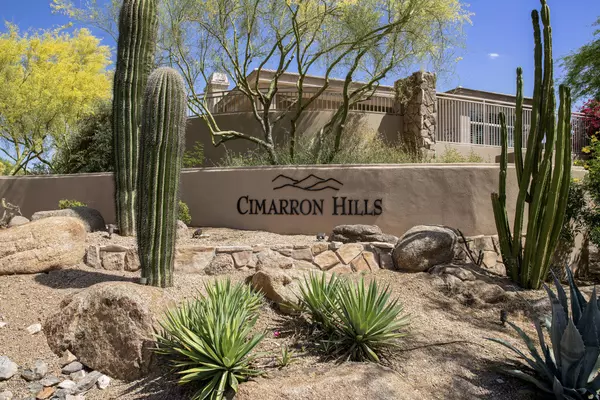For more information regarding the value of a property, please contact us for a free consultation.
10952 E Karen Drive Scottsdale, AZ 85255
Want to know what your home might be worth? Contact us for a FREE valuation!

Our team is ready to help you sell your home for the highest possible price ASAP
Key Details
Sold Price $1,100,000
Property Type Single Family Home
Sub Type Single Family - Detached
Listing Status Sold
Purchase Type For Sale
Square Footage 3,911 sqft
Price per Sqft $281
Subdivision Mcdowell Mountain Ranch
MLS Listing ID 6161158
Sold Date 01/28/21
Bedrooms 4
HOA Fees $170/mo
HOA Y/N Yes
Originating Board Arizona Regional Multiple Listing Service (ARMLS)
Year Built 1999
Annual Tax Amount $6,517
Tax Year 2019
Lot Size 10,625 Sqft
Acres 0.24
Property Description
Upgraded home in guard-gated Cimarron Hills in McDowell Mountain Ranch. Mountain and city light views! Single story 4 bed/3.5 bath plus teen room and office nook! Remodel in 2013 includes conversion of bedroom to full en-suite bathroom. Enter through stunning courtyard and grand custom glass front door into light, bright living and dining great room. Wall of windows and sliding doors provide access to private backyard with expansive views of mountains and city lights. This home has travertine stone throughout and wood built-ins for the entertainment center and book shelves. Gourmet kitchen with granite counters, large kitchen island, pantry, breakfast bar, alder cabinetry, built-in stainless steel refrigerator & double ovens. Kitchen flows nicely to family room. Relax in the spacious master suite with private office (2nd office), mountain views and large bathroom featuring luxurious jetted soaking tub surrounded by a tile platform. Large closet with custom shelving. Exit master to enjoy a wonderful sitting area with city light views. Entertain in resort-like backyard with large covered patio, pebble-tec pool with water feature, built-in BBQ, and multiple raised sitting areas. 3 car garage w/ epoxy floors and built-in cabinets. Automated shades throughout. Wired sound system throughout the home, camera system and alarm w/motion detectors. New exterior paint November 2020! Exclusive Cimarron Ridge offers private fitness center, community pool/spa, tennis courts and hiking trails galore. Award-winning McDowell Mountain Ranch has a large range of luxury amenities within the community and nearby including two community parks featuring pickleball, heated pool and spa, splash pad, basketball court, large grass area, and tennis courts. McDowell Sonoran Preserve and Trail system, Phil Mickelson's McDowell Mountain Golf Club, City of Scottsdale Aquatic Center, library & schools and so much more...!
Location
State AZ
County Maricopa
Community Mcdowell Mountain Ranch
Direction South on 105th to Queens Wreath, thru guard gate, right on 109th Street to home.
Rooms
Other Rooms BonusGame Room
Master Bedroom Split
Den/Bedroom Plus 6
Separate Den/Office Y
Interior
Interior Features Eat-in Kitchen, Breakfast Bar, 9+ Flat Ceilings, Fire Sprinklers, No Interior Steps, Kitchen Island, Pantry, Double Vanity, Full Bth Master Bdrm, Separate Shwr & Tub, Tub with Jets, High Speed Internet, Granite Counters
Heating Natural Gas
Cooling Refrigeration, Ceiling Fan(s)
Flooring Stone
Fireplaces Type 1 Fireplace
Fireplace Yes
Window Features Double Pane Windows, Low Emissivity Windows
SPA Community, Heated, None
Laundry Dryer Included, Washer Included
Exterior
Exterior Feature Covered Patio(s), Patio, Built-in Barbecue
Parking Features Attch'd Gar Cabinets, Electric Door Opener
Garage Spaces 3.0
Garage Description 3.0
Fence Block, Wrought Iron
Pool Community, Heated, Private
Community Features Guarded Entry, Playground, Biking/Walking Path, Clubhouse
Utilities Available APS, SW Gas
Amenities Available Management
View City Lights, Mountain(s)
Roof Type Tile
Building
Lot Description Sprinklers In Front, Natural Desert Front
Story 1
Builder Name Toll Brothers
Sewer Public Sewer
Water City Water
Structure Type Covered Patio(s), Patio, Built-in Barbecue
New Construction No
Schools
Elementary Schools Desert Canyon Elementary
Middle Schools Desert Canyon Middle School
High Schools Desert Mountain High School
School District Scottsdale Unified District
Others
HOA Name Cimarron Hills
HOA Fee Include Common Area Maint, Street Maint
Senior Community No
Tax ID 217-61-808
Ownership Fee Simple
Acceptable Financing Cash, Conventional, VA Loan
Horse Property N
Listing Terms Cash, Conventional, VA Loan
Financing Conventional
Read Less

Copyright 2024 Arizona Regional Multiple Listing Service, Inc. All rights reserved.
Bought with Realty Executives



