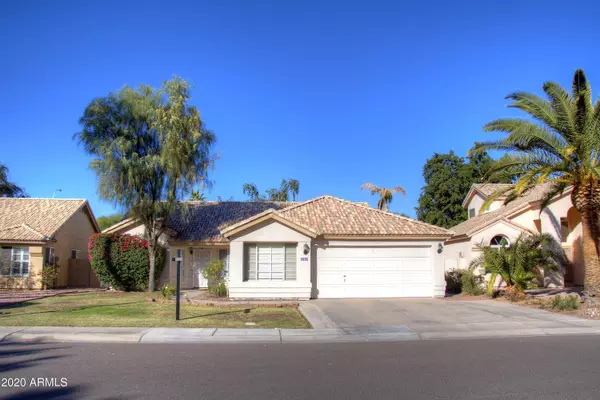For more information regarding the value of a property, please contact us for a free consultation.
3114 N 114TH Drive Avondale, AZ 85392
Want to know what your home might be worth? Contact us for a FREE valuation!

Our team is ready to help you sell your home for the highest possible price ASAP
Key Details
Sold Price $300,000
Property Type Single Family Home
Sub Type Single Family - Detached
Listing Status Sold
Purchase Type For Sale
Square Footage 1,962 sqft
Price per Sqft $152
Subdivision Las Vistas Lot 1-121 Tract A & F1-F3
MLS Listing ID 6169671
Sold Date 01/13/21
Style Ranch
Bedrooms 3
HOA Fees $30
HOA Y/N Yes
Originating Board Arizona Regional Multiple Listing Service (ARMLS)
Year Built 1988
Annual Tax Amount $1,599
Tax Year 2020
Lot Size 6,129 Sqft
Acres 0.14
Property Description
Stop the car! No other single level homes this size in the highly desirable area of Garden Lakes! This home boasts an open concept with two good sized living areas. Home sits directly across from a lush green belt & is a very short walk to park and lake viewing! A brand new high end A/C was just installed, part of American Standards -Grand Canyon platinum series''. Master is perfect size & master bath has newly remodeled modern tiled shower and floor. Home has 3 bedrooms & oversized bonus room that is adjacent to 3rd bdrm, perfect for home office/playroom or mother-in-law suite . Backyard has brand new grass! Located close to both I-10 and 101 fwys and is just mins from Sports Arenas and Westgate shopping and entertainment. Come quick this won't last long!
Location
State AZ
County Maricopa
Community Las Vistas Lot 1-121 Tract A & F1-F3
Direction North to Olive, East to 114th Dr, North to property
Rooms
Den/Bedroom Plus 4
Separate Den/Office Y
Interior
Interior Features Eat-in Kitchen, Vaulted Ceiling(s), Double Vanity, Full Bth Master Bdrm, Separate Shwr & Tub, Granite Counters
Heating Electric
Cooling Refrigeration, Programmable Thmstat, Ceiling Fan(s)
Flooring Laminate
Fireplaces Number No Fireplace
Fireplaces Type None
Fireplace No
SPA None
Exterior
Parking Features Electric Door Opener
Garage Spaces 2.0
Garage Description 2.0
Fence Block
Pool None
Community Features Playground, Biking/Walking Path
Amenities Available Management
Roof Type Tile
Private Pool No
Building
Lot Description Sprinklers In Rear, Sprinklers In Front, Desert Back, Desert Front, Dirt Back, Auto Timer H2O Front, Auto Timer H2O Back
Story 1
Builder Name Unknown
Sewer Public Sewer
Water City Water
Architectural Style Ranch
New Construction No
Schools
Elementary Schools Pendergast Elementary School
Middle Schools Garden Lakes Elementary School
High Schools La Joya Community High School
School District Tolleson Union High School District
Others
HOA Name Garden Lakes
HOA Fee Include Maintenance Grounds
Senior Community No
Tax ID 102-28-618
Ownership Fee Simple
Acceptable Financing Conventional, FHA, VA Loan
Horse Property N
Listing Terms Conventional, FHA, VA Loan
Financing Conventional
Read Less

Copyright 2025 Arizona Regional Multiple Listing Service, Inc. All rights reserved.
Bought with Century 21 Northwest



