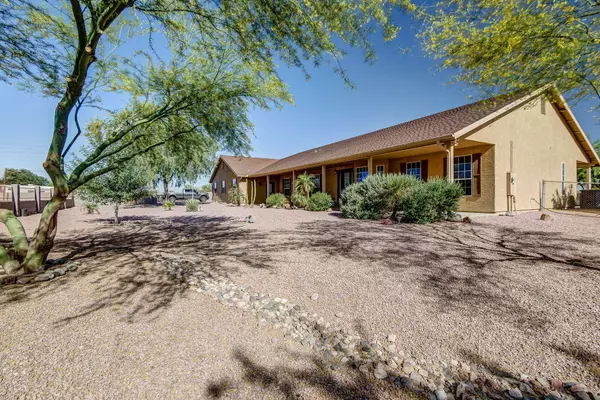For more information regarding the value of a property, please contact us for a free consultation.
20305 W PEAK VIEW Road Wittmann, AZ 85361
Want to know what your home might be worth? Contact us for a FREE valuation!

Our team is ready to help you sell your home for the highest possible price ASAP
Key Details
Sold Price $409,000
Property Type Single Family Home
Sub Type Single Family - Detached
Listing Status Sold
Purchase Type For Sale
Square Footage 3,310 sqft
Price per Sqft $123
Subdivision 1.072 Acres
MLS Listing ID 5943461
Sold Date 01/24/20
Style Ranch
Bedrooms 3
HOA Y/N No
Originating Board Arizona Regional Multiple Listing Service (ARMLS)
Year Built 2005
Annual Tax Amount $1,936
Tax Year 2018
Lot Size 1.072 Acres
Acres 1.07
Property Description
This amazing 3 bedroom 2 bath home is situated on an acre. The home is 2110 sq ft and also offers a 1200 sq ft bonus room/ gym/ hobby room making the total livable sq ft of 3310. Home was constructed on a post tension slab using 2x6 construction, 2 air conditioning units, 4 car tandem garage, 1200 sq ft air conditioned game room, 26 x 20 workshop/ 2 car garage, and a 16 x 12 double door shed. Tandem garage offers opxy flooring, ceiling fans, sink, soft water loop and windows to bring in the natural light. The gourmet kitchen offers an abundance of cabinetry, granite tile ,farm house sink, walk in pantry, and double oven. Plenty of room for horses and rv parking, large covered patios, block fencing
Location
State AZ
County Maricopa
Community 1.072 Acres
Direction Take Grand Ave to 203rd Ave South. Follow 203rd ave to Peak View. The home is on the northwest corner
Rooms
Other Rooms Separate Workshop, Great Room, Family Room, BonusGame Room
Master Bedroom Split
Den/Bedroom Plus 5
Separate Den/Office Y
Interior
Interior Features Eat-in Kitchen, 9+ Flat Ceilings, Soft Water Loop, Vaulted Ceiling(s), Pantry, 3/4 Bath Master Bdrm, Granite Counters
Heating Electric
Cooling Refrigeration, Ceiling Fan(s)
Flooring Carpet, Tile
Fireplaces Number No Fireplace
Fireplaces Type None
Fireplace No
SPA None
Exterior
Exterior Feature Covered Patio(s), Patio, Storage
Parking Features Electric Door Opener, Extnded Lngth Garage, Tandem
Garage Spaces 6.0
Garage Description 6.0
Fence Block
Pool None
Utilities Available APS
Amenities Available None
View Mountain(s)
Roof Type Composition
Private Pool No
Building
Lot Description Desert Back, Desert Front
Story 1
Sewer Septic in & Cnctd
Water Shared Well
Architectural Style Ranch
Structure Type Covered Patio(s),Patio,Storage
New Construction No
Schools
Elementary Schools Nadaburg Elementary School
Middle Schools Nadaburg Elementary School
High Schools Wickenburg High School
School District Wickenburg Unified District
Others
HOA Fee Include No Fees
Senior Community No
Tax ID 503-47-043-A
Ownership Fee Simple
Acceptable Financing Cash, Conventional, 1031 Exchange, USDA Loan, Owner May Carry, VA Loan
Horse Property Y
Listing Terms Cash, Conventional, 1031 Exchange, USDA Loan, Owner May Carry, VA Loan
Financing VA
Read Less

Copyright 2024 Arizona Regional Multiple Listing Service, Inc. All rights reserved.
Bought with eXp Realty



