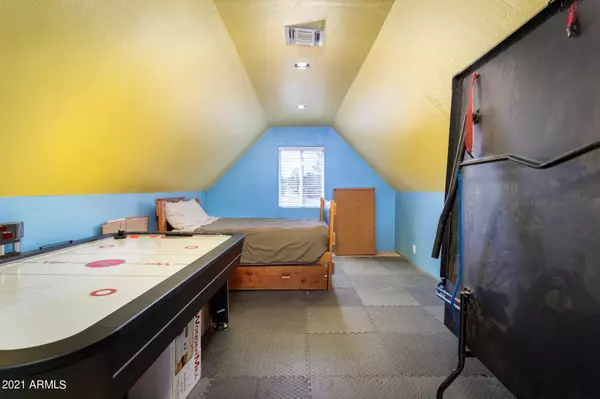For more information regarding the value of a property, please contact us for a free consultation.
1099 SAPPHIRE Lane Show Low, AZ 85901
Want to know what your home might be worth? Contact us for a FREE valuation!

Our team is ready to help you sell your home for the highest possible price ASAP
Key Details
Sold Price $537,000
Property Type Single Family Home
Sub Type Single Family - Detached
Listing Status Sold
Purchase Type For Sale
Square Footage 3,312 sqft
Price per Sqft $162
MLS Listing ID 6211244
Sold Date 06/03/21
Bedrooms 5
HOA Y/N No
Originating Board Arizona Regional Multiple Listing Service (ARMLS)
Year Built 2008
Annual Tax Amount $2,613
Tax Year 2020
Lot Size 1.330 Acres
Acres 1.33
Property Description
72 Hour Home Sale! Can't find that home that checks all your boxes? Tucked only 1/4 mile off Route 260 sits this hidden gem just 12 minutes to the heart of downtown Show Low. Nestled on 1.33 treed flat acres. Gated driveway entrance with circular driveway, abundance of flat parking, great space for an RV or horse trailer. Over 3300 sq ft of living space. Sprawling wrap around covered front porch to enjoy the evenings outdoors, additional covered back deck to enjoy your morning coffee and watch the deer in your backyard. Looking for that extra space that's hard to find. Entry opens to 3/4'' solid wood flooring, home boosts 5 very spacious bedrooms, with 3 full baths. Master bedroom, guest bedroom and office all on main level. Family room with wood burning fireplace, and let's not forget the spacious kitchen, massive amounts of cabinetry and counter space with center island with cooktop, double oven, a walk in pantry room. Large laundry room with sink, cabinets and counter space. Upstairs offers 3 very large secondary bedrooms, split vanity full bath, a large loft, HUGH REC room, and walk in attic. Extra bonus, 2 car attached garage, storage shed, wood pile, and large completely fenced vegetable garden with raised beds. Plenty of space to still add on an additional garage or workshop, or the family horse. If you love space, this home has it all with endless opportunities. With a little upgrading and your personal touch you have your own private retreat. We invite you to take a look.
Location
State AZ
County Navajo
Direction Take 260 East heading towards Show Low, Turn left on Linden Valley Road (just before the Linden Valley Fire Station) go 1/4 mile to Diamond, turn right on Diamond follow around the curve to house on r
Rooms
Other Rooms Loft, Family Room
Master Bedroom Split
Den/Bedroom Plus 7
Separate Den/Office Y
Interior
Interior Features Eat-in Kitchen, Breakfast Bar, 9+ Flat Ceilings, Kitchen Island, Pantry, Full Bth Master Bdrm, High Speed Internet
Heating Other, See Remarks
Cooling Refrigeration, Ceiling Fan(s)
Flooring Carpet, Wood
Fireplaces Type 1 Fireplace, Family Room
Fireplace Yes
SPA None
Laundry Wshr/Dry HookUp Only
Exterior
Exterior Feature Circular Drive, Covered Patio(s), Patio
Parking Features Dir Entry frm Garage, Electric Door Opener, Extnded Lngth Garage
Garage Spaces 2.0
Garage Description 2.0
Fence None
Pool None
Utilities Available Other, See Remarks
Amenities Available None, Other
Roof Type Composition
Building
Lot Description Grass Front
Story 2
Builder Name Unknown
Sewer Septic Tank
Water Shared Well
Structure Type Circular Drive, Covered Patio(s), Patio
New Construction No
Schools
Elementary Schools Out Of Maricopa Cnty
Middle Schools Out Of Maricopa Cnty
High Schools Out Of Maricopa Cnty
School District Out Of Area
Others
HOA Fee Include No Fees, Other (See Remarks)
Senior Community No
Tax ID 409-20-021-B
Ownership Fee Simple
Acceptable Financing Cash, Conventional, USDA Loan, VA Loan
Horse Property Y
Listing Terms Cash, Conventional, USDA Loan, VA Loan
Financing Conventional
Read Less

Copyright 2025 Arizona Regional Multiple Listing Service, Inc. All rights reserved.
Bought with Non-MLS Office



