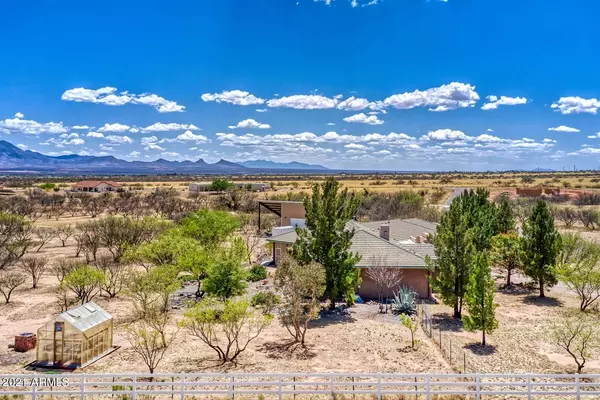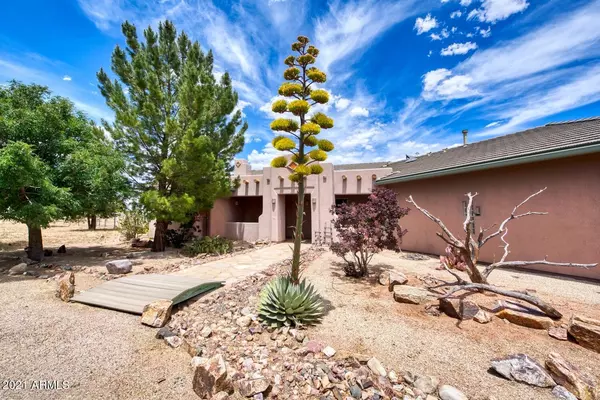For more information regarding the value of a property, please contact us for a free consultation.
9499 S SPRINGTAIL Drive Hereford, AZ 85615
Want to know what your home might be worth? Contact us for a FREE valuation!

Our team is ready to help you sell your home for the highest possible price ASAP
Key Details
Sold Price $509,900
Property Type Single Family Home
Sub Type Single Family - Detached
Listing Status Sold
Purchase Type For Sale
Square Footage 2,526 sqft
Price per Sqft $201
Subdivision Los Ranchos
MLS Listing ID 6225367
Sold Date 07/23/21
Bedrooms 3
HOA Y/N No
Originating Board Arizona Regional Multiple Listing Service (ARMLS)
Year Built 2006
Annual Tax Amount $4,121
Tax Year 2020
Lot Size 3.124 Acres
Acres 3.12
Property Description
Beautiful Custom Home on 3.13 Acres with a Shop, owned Solar and VIEWS in every direction!!! 2 Acres enclosed with 4-ft field fencing, owned propane tank, private well, shop is 40x30 with 20x30 enclosed & insulated, 20-ft RV door and 8'x8' roll up on the side, 220 outlets inside and out, 42 roof-mounted solar panels that are producing 8,400 watts/hr in full sun, 10x12 green house with underground water lines with electric and exhaust fan, the home has 2 Master suites, colored concrete floors, spacious kitchen with Hickory Cabinets, Open split-floor plan with additional room for whatever you choose, Anderson windows, cedar-lined banco,10-ft ceilings, 2x6 construction, custom fire place, fully landscaped in the front and back w/ irrigation and SO MUCH MORE!!! Security/surveillance system, Laundry chute in Master bedroom, under cabinet lighting, more, more and more. There is not enough space to tell you about this property. Please ask your RE Agent for the "Property Description" from the Seller's in the Document tab of our mLS. Must see to appreciate this Gorgeous home!!!
Location
State AZ
County Cochise
Community Los Ranchos
Direction Hwy 92, L on Kings Ranch Rd, L on Sunwing Ridge, R on Springtail.
Rooms
Other Rooms Separate Workshop
Den/Bedroom Plus 4
Separate Den/Office Y
Interior
Interior Features Walk-In Closet(s), Eat-in Kitchen, Pantry, Full Bth Master Bdrm
Heating Electric
Cooling Refrigeration
Flooring Concrete
Fireplaces Type 1 Fireplace, Living Room
Fireplace Yes
Window Features Skylight(s), ENERGY STAR Qualified Windows, Double Pane Windows, Low Emissivity Windows
SPA Above Ground
Laundry Inside
Exterior
Exterior Feature Circular Drive, Covered Patio(s), Gazebo/Ramada, Patio, Private Yard
Parking Features Over Height Garage, Rear Vehicle Entry, Separate Strge Area, RV Access/Parking
Garage Spaces 3.0
Carport Spaces 4
Garage Description 3.0
Fence Chain Link, Partial, Wire
Pool None
Landscape Description Irrigation Back, Irrigation Front
Utilities Available SSVEC
Amenities Available None
View Mountain(s)
Roof Type Tile
Building
Lot Description Desert Back, Desert Front, Natural Desert Back, Gravel/Stone Front, Gravel/Stone Back, Grass Back, Irrigation Front, Irrigation Back
Story 1
Builder Name UNK
Sewer Septic Tank
Water Well
Structure Type Circular Drive, Covered Patio(s), Gazebo/Ramada, Patio, Private Yard
New Construction No
Schools
Elementary Schools Palominas Elementary School
Middle Schools Palominas Elementary School
High Schools Buena High School
School District Sierra Vista Unified District
Others
HOA Fee Include No Fees
Senior Community No
Tax ID 104-01-242
Ownership Fee Simple
Acceptable Financing Cash, Conventional, FHA, VA Loan
Horse Property Y
Listing Terms Cash, Conventional, FHA, VA Loan
Financing Other
Read Less

Copyright 2025 Arizona Regional Multiple Listing Service, Inc. All rights reserved.
Bought with Long Realty Company



