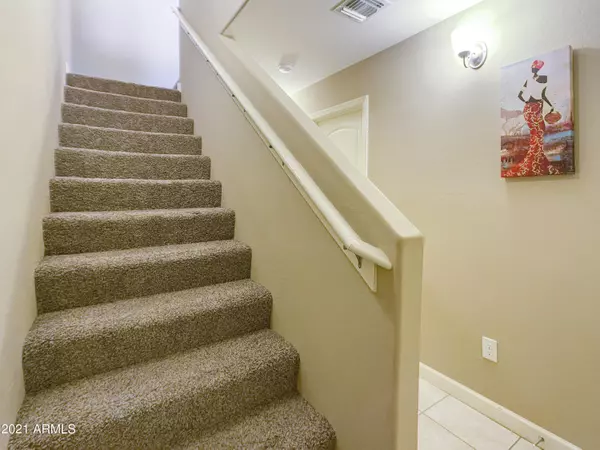For more information regarding the value of a property, please contact us for a free consultation.
2150 W ALAMEDA Road #1080 Phoenix, AZ 85085
Want to know what your home might be worth? Contact us for a FREE valuation!

Our team is ready to help you sell your home for the highest possible price ASAP
Key Details
Sold Price $356,000
Property Type Townhouse
Sub Type Townhouse
Listing Status Sold
Purchase Type For Sale
Square Footage 1,675 sqft
Price per Sqft $212
Subdivision Villagio At Happy Valley Condominium
MLS Listing ID 6293984
Sold Date 10/19/21
Style Contemporary
Bedrooms 4
HOA Fees $185/mo
HOA Y/N Yes
Originating Board Arizona Regional Multiple Listing Service (ARMLS)
Year Built 2016
Annual Tax Amount $1,489
Tax Year 2021
Lot Size 1,100 Sqft
Acres 0.03
Property Description
This lovely townhome has everything you need. A two story great room shines on the main level with natural light. The kitchen is complete with matching Whirlpool stainless steel appliances and granite countertops. There's plenty of dining space with counter seating and the adjoining breakfast room. The guest suite is conveniently located on the first floor, the spacious master bedroom is on the second, and two additional bedrooms are on the third. A full bathroom is located on each level. Cared for and maintained by the original owner. The tile and carpet are in excellent condition as shoes have never been worn inside. Gated community with two pools and spas, BBQs, and courtyard areas. Just south of Norterra, minutes from hiking, shopping, restaurants, movies, and more!
Location
State AZ
County Maricopa
Community Villagio At Happy Valley Condominium
Direction From I-17 N, turn right onto W Pinnacle Peak Rd. Turn left onto N 23rd Ave. Turn right onto W Alameda Rd. Enter gated community through entrance on the left. Building 33.
Rooms
Other Rooms Loft
Master Bedroom Upstairs
Den/Bedroom Plus 5
Separate Den/Office N
Interior
Interior Features Upstairs, Eat-in Kitchen, 9+ Flat Ceilings, Fire Sprinklers, Vaulted Ceiling(s), Pantry, Double Vanity, Full Bth Master Bdrm, High Speed Internet, Granite Counters
Heating Electric
Cooling Refrigeration
Flooring Carpet, Tile
Fireplaces Number No Fireplace
Fireplaces Type None
Fireplace No
Window Features Double Pane Windows
SPA None
Exterior
Exterior Feature Balcony
Parking Features Dir Entry frm Garage, Electric Door Opener, Gated
Garage Spaces 2.0
Garage Description 2.0
Fence None
Pool None
Community Features Gated Community, Community Spa Htd, Community Spa, Community Pool Htd, Community Pool
Utilities Available APS
Roof Type Tile
Private Pool No
Building
Lot Description Desert Front, Gravel/Stone Front, Auto Timer H2O Front
Story 3
Unit Features Ground Level
Builder Name DR Horton Homes
Sewer Public Sewer
Water City Water
Architectural Style Contemporary
Structure Type Balcony
New Construction No
Schools
Elementary Schools Esperanza Elementary School - 85027
Middle Schools Deer Valley Middle School
High Schools Barry Goldwater High School
School District Deer Valley Unified District
Others
HOA Name Villagio at Happy
HOA Fee Include Roof Repair,Insurance,Sewer,Maintenance Grounds,Street Maint,Front Yard Maint,Trash,Water,Roof Replacement,Maintenance Exterior
Senior Community No
Tax ID 210-05-189
Ownership Fee Simple
Acceptable Financing Cash, Conventional, FHA, VA Loan
Horse Property N
Listing Terms Cash, Conventional, FHA, VA Loan
Financing Other
Read Less

Copyright 2024 Arizona Regional Multiple Listing Service, Inc. All rights reserved.
Bought with Russ Lyon Sotheby's International Realty



