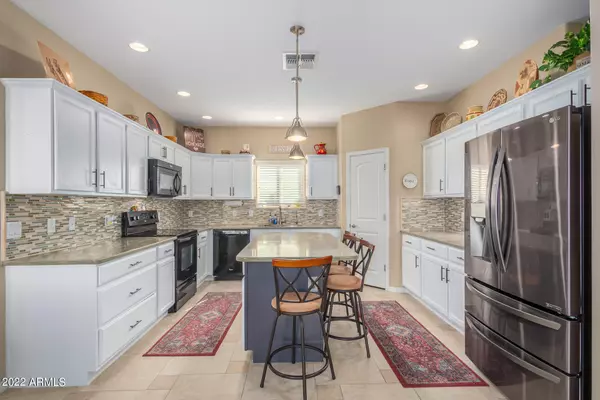For more information regarding the value of a property, please contact us for a free consultation.
2325 N SHANNON Way Mesa, AZ 85215
Want to know what your home might be worth? Contact us for a FREE valuation!

Our team is ready to help you sell your home for the highest possible price ASAP
Key Details
Sold Price $450,000
Property Type Single Family Home
Sub Type Single Family - Detached
Listing Status Sold
Purchase Type For Sale
Square Footage 1,611 sqft
Price per Sqft $279
Subdivision Apache Wells Mobile Park 1
MLS Listing ID 6353731
Sold Date 03/18/22
Bedrooms 2
HOA Fees $31
HOA Y/N Yes
Originating Board Arizona Regional Multiple Listing Service (ARMLS)
Year Built 2013
Annual Tax Amount $2,314
Tax Year 2021
Lot Size 5,428 Sqft
Acres 0.12
Property Description
You will love this 2 bed PLUS an office with 3 different outdoor patio areas, one w a new remote control sun screen. Open kitchen area to living room. Modern kitchen with island, NEW Fridge in 2020, SS appliances and large pantry; Garage, driveway, sidewalk and patio all epoxied. Darling courtyard in the front of the house with a gate to keep your pets safe. Water heater new in 2021. Apache Wells is a 55+ community with a pool, spa, Fitness Ctr, an Activity Complex where there is a library, craft rooms, games, woodworking, ceramics and billiards. Outdoor games are also available and include pickleball, bocce ball, horseshoes, softball as well as plenty of other activities, clubs and groups. Only 25 min from SKY HARBOR airport
Location
State AZ
County Maricopa
Community Apache Wells Mobile Park 1
Direction South on Recker Rd from the 202 to Hermosa Vista. RIght on Hermosa Vista to Shannon Way, left on Shannon Way. Home on Left
Rooms
Master Bedroom Not split
Den/Bedroom Plus 3
Separate Den/Office Y
Interior
Interior Features Eat-in Kitchen, 9+ Flat Ceilings, No Interior Steps, Kitchen Island, Double Vanity, Full Bth Master Bdrm, Granite Counters
Heating Ceiling
Cooling Refrigeration, Ceiling Fan(s)
Flooring Tile
Fireplaces Number No Fireplace
Fireplaces Type None
Fireplace No
Window Features Mechanical Sun Shds
SPA None
Exterior
Parking Features Dir Entry frm Garage, Electric Door Opener
Garage Spaces 2.0
Garage Description 2.0
Fence Block
Pool None
Community Features Community Spa Htd, Community Pool Htd, Near Bus Stop, Community Media Room, Golf, Clubhouse, Fitness Center
Utilities Available SRP
Amenities Available Club, Membership Opt, FHA Approved Prjct, Rental OK (See Rmks), Self Managed, VA Approved Prjct
Roof Type Tile
Private Pool No
Building
Lot Description Desert Back, Desert Front
Story 1
Builder Name Overbeck
Sewer Public Sewer
Water City Water
New Construction No
Schools
Elementary Schools Adult
Middle Schools Adult
High Schools Adult
School District Mesa Unified District
Others
HOA Name Apache Wells HOA
HOA Fee Include Trash
Senior Community Yes
Tax ID 141-43-197
Ownership Fee Simple
Acceptable Financing Cash, Conventional, FHA, VA Loan
Horse Property N
Listing Terms Cash, Conventional, FHA, VA Loan
Financing Conventional
Special Listing Condition Age Restricted (See Remarks)
Read Less

Copyright 2024 Arizona Regional Multiple Listing Service, Inc. All rights reserved.
Bought with Coldwell Banker Realty



