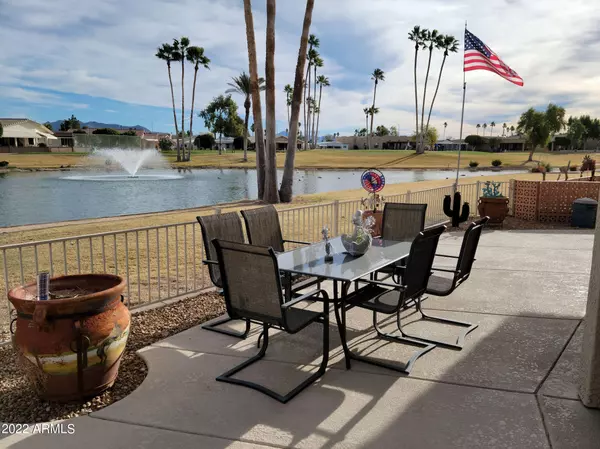For more information regarding the value of a property, please contact us for a free consultation.
5838 E LELAND Street Mesa, AZ 85215
Want to know what your home might be worth? Contact us for a FREE valuation!

Our team is ready to help you sell your home for the highest possible price ASAP
Key Details
Sold Price $550,000
Property Type Single Family Home
Sub Type Single Family - Detached
Listing Status Sold
Purchase Type For Sale
Square Footage 1,565 sqft
Price per Sqft $351
Subdivision Apache Wells Mobile Park 1
MLS Listing ID 6343116
Sold Date 03/28/22
Style Ranch
Bedrooms 2
HOA Fees $31
HOA Y/N Yes
Originating Board Arizona Regional Multiple Listing Service (ARMLS)
Year Built 2002
Annual Tax Amount $2,564
Tax Year 2021
Lot Size 5,400 Sqft
Acres 0.12
Property Description
Views galore of the golf course, mountains, and pond with fountain! Updated lovely home on Apache Wells Golf Course, an active adult community. Updated 2 bedroom + bonus room, 2 bathroom, 2 car garage w/cabinets home on a prime lot! Kitchen has beautiful appliance package, Cambria quartz on island & countertops (and bathrooms.) Large updated Master ensuite features walk-in shower, double sinks. Gas for kitchen range, fireplace and water heater. Updated LED lighting, outlets & switches to enhance your everyday living. New tile flooring throughout. Newer A/C. Wide backyard great for sun or shade seekers. Bonus: Solar panels already paid by Seller. See attachment for list of updates. Furnishings do not convey. Security system does not convey. Enjoy an active community w/ clubhouse, pool, spa, workout facility, golf course, pickleball, softball, bocce ball and restaurant, bar, dancing, music, glass, wood shop, ceramics, jewelry, entertainment and more!
Location
State AZ
County Maricopa
Community Apache Wells Mobile Park 1
Direction West to N Gayridge Road, south to E Leland St., east to home on north side (left side).
Rooms
Master Bedroom Not split
Den/Bedroom Plus 2
Separate Den/Office N
Interior
Interior Features Breakfast Bar, No Interior Steps, Roller Shields, Soft Water Loop, Kitchen Island, 3/4 Bath Master Bdrm, Double Vanity, Full Bth Master Bdrm, High Speed Internet
Heating Natural Gas, Other
Cooling Refrigeration, Programmable Thmstat, Ceiling Fan(s)
Flooring Tile
Fireplaces Type 1 Fireplace, Living Room, Gas
Fireplace Yes
Window Features Double Pane Windows
SPA None
Laundry Wshr/Dry HookUp Only
Exterior
Exterior Feature Covered Patio(s), Patio
Parking Features Attch'd Gar Cabinets, Dir Entry frm Garage, Electric Door Opener
Garage Spaces 2.0
Garage Description 2.0
Pool None
Community Features Community Spa Htd, Community Spa, Community Pool Htd, Community Pool, Golf, Clubhouse, Fitness Center
Utilities Available SRP, City Gas
Amenities Available Rental OK (See Rmks), Self Managed, VA Approved Prjct
View Mountain(s)
Roof Type Tile
Private Pool No
Building
Lot Description On Golf Course, Gravel/Stone Front, Gravel/Stone Back
Story 1
Builder Name Jack Gordon
Sewer Sewer in & Cnctd, Public Sewer
Water City Water
Architectural Style Ranch
Structure Type Covered Patio(s),Patio
New Construction No
Schools
Elementary Schools Adult
Middle Schools Adult
High Schools Adult
School District Mesa Unified District
Others
HOA Name Apache Wells
HOA Fee Include Maintenance Grounds,Trash
Senior Community Yes
Tax ID 141-43-126
Ownership Fee Simple
Acceptable Financing Cash, Conventional
Horse Property N
Listing Terms Cash, Conventional
Financing Cash
Special Listing Condition Age Restricted (See Remarks)
Read Less

Copyright 2024 Arizona Regional Multiple Listing Service, Inc. All rights reserved.
Bought with HomeSmart



