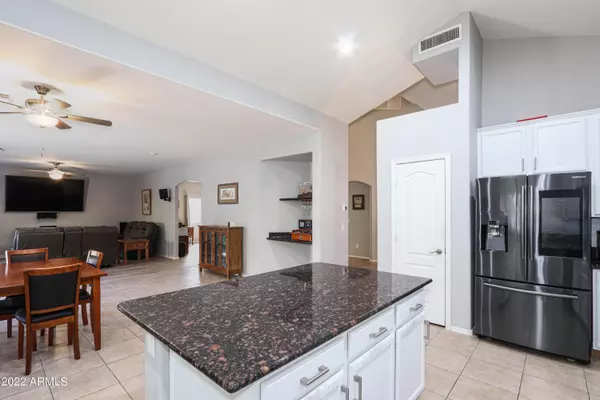For more information regarding the value of a property, please contact us for a free consultation.
43489 W Blazen Trail Trail Maricopa, AZ 85138
Want to know what your home might be worth? Contact us for a FREE valuation!

Our team is ready to help you sell your home for the highest possible price ASAP
Key Details
Sold Price $500,000
Property Type Single Family Home
Sub Type Single Family - Detached
Listing Status Sold
Purchase Type For Sale
Square Footage 3,343 sqft
Price per Sqft $149
Subdivision Senita Unit 1
MLS Listing ID 6374277
Sold Date 05/04/22
Bedrooms 4
HOA Fees $58/qua
HOA Y/N Yes
Originating Board Arizona Regional Multiple Listing Service (ARMLS)
Year Built 2005
Annual Tax Amount $2,250
Tax Year 2021
Lot Size 6,534 Sqft
Acres 0.15
Property Description
Gorgeous home located moments from Copper Sky Regional Park. Upon entering this spacious layout, beautiful wood plank tile floors lead to a fabulous kitchen with granite countertops, large single-basin sink and black stainless appliances. The kitchen opens up into the family room and a separate den complete with a half bath. Stunning hardwood floors lead you upstairs to a grand master bedroom suite with double door entry and 3 additional bedrooms. The quiet backyard greets you with a covered patio and shaded pergola. The 3 car garage has beautiful epoxy flooring and top of the line Pelican water conditioning system. New high-efficiency heat pumps installed in 2020 and water heater in 2021. FURNITURE is available with a separate bill of sale!
Location
State AZ
County Pinal
Community Senita Unit 1
Direction From N John Wayne PKWY Turn east on Honeycutt Rd South on Maricopa Groves PKWY West on Cowpath Rd North on Shelby Dr Continue to W Blazen Trail
Rooms
Master Bedroom Upstairs
Den/Bedroom Plus 5
Separate Den/Office Y
Interior
Interior Features Upstairs, Double Vanity, Full Bth Master Bdrm, Separate Shwr & Tub, Granite Counters
Heating Electric
Cooling Refrigeration
Fireplaces Number No Fireplace
Fireplaces Type None
Fireplace No
SPA None
Exterior
Garage Spaces 3.0
Garage Description 3.0
Fence Block
Pool None
Utilities Available Oth Elec (See Rmrks)
Amenities Available Other
Roof Type Tile
Private Pool No
Building
Lot Description Desert Back, Desert Front, Grass Back
Story 1
Builder Name DR Horton
Sewer Public Sewer
Water City Water
New Construction No
Schools
Elementary Schools Saddleback Elementary School
Middle Schools Desert Wind Middle School
High Schools Maricopa High School
School District Maricopa Unified School District
Others
HOA Name OASIS
HOA Fee Include Maintenance Grounds
Senior Community No
Tax ID 512-38-424
Ownership Fee Simple
Acceptable Financing Cash, Conventional, FHA, VA Loan
Horse Property N
Listing Terms Cash, Conventional, FHA, VA Loan
Financing VA
Read Less

Copyright 2024 Arizona Regional Multiple Listing Service, Inc. All rights reserved.
Bought with Realty Executives
GET MORE INFORMATION




