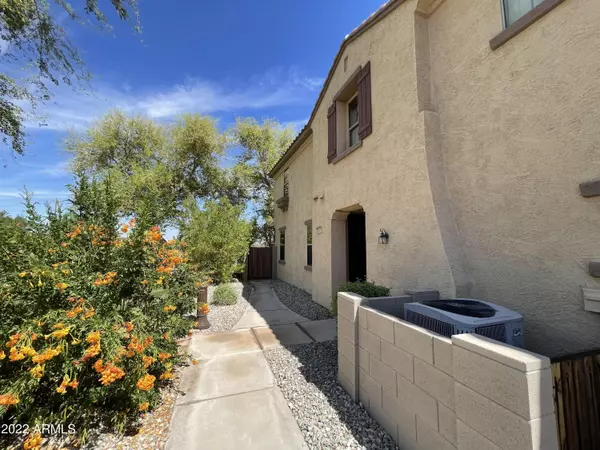For more information regarding the value of a property, please contact us for a free consultation.
2914 E DUNBAR Drive Phoenix, AZ 85042
Want to know what your home might be worth? Contact us for a FREE valuation!

Our team is ready to help you sell your home for the highest possible price ASAP
Key Details
Sold Price $420,000
Property Type Townhouse
Sub Type Townhouse
Listing Status Sold
Purchase Type For Sale
Square Footage 1,536 sqft
Price per Sqft $273
Subdivision Hunter Ridge Phase 1 Condominium Amd
MLS Listing ID 6385063
Sold Date 07/07/22
Bedrooms 3
HOA Fees $275/mo
HOA Y/N Yes
Originating Board Arizona Regional Multiple Listing Service (ARMLS)
Year Built 2006
Annual Tax Amount $1,460
Tax Year 2021
Lot Size 787 Sqft
Acres 0.02
Property Description
A must see! This beautiful home will wow your buyers! Custom features throughout. Very special custom entertainment center in living room with 55'' tv and Bose surround system. Custom cabinets in
laundry room. Custom coffee bar upstairs with a mini fridge, microwave oven and cabinet. Large kitchen with granite countertops and wine fridge. Built-in freezer with custom cabinets above.
Unbelievably beautiful back yard with built-in grill, mini fridge, fire pit, paved and lots of travertine on bar top and behind fire pit. New AC unit 2019. New water heater 2022. End unit next to park area and
great views. Washer, dryer, refrigerator, wine fridge, freezer, microwave oven, grill, 2 mini fridges, 55'' TV, Bose surround system, window blinds, all convey. 2 community pools within gated community
Location
State AZ
County Maricopa
Community Hunter Ridge Phase 1 Condominium Amd
Direction West on Baseline from 32nd St Enter Hunter Ridge Community on north side of Baseline Rd from 1 of 2 gated entrances.
Rooms
Other Rooms Family Room
Master Bedroom Upstairs
Den/Bedroom Plus 3
Separate Den/Office N
Interior
Interior Features Upstairs, Breakfast Bar, Fire Sprinklers, Soft Water Loop, Double Vanity, Full Bth Master Bdrm, Granite Counters
Heating Electric
Cooling Refrigeration, Ceiling Fan(s)
Flooring Vinyl
Fireplaces Number No Fireplace
Fireplaces Type None
Fireplace No
Window Features Double Pane Windows
SPA Heated
Exterior
Exterior Feature Patio, Built-in Barbecue
Parking Features Unassigned, Gated, Common
Garage Spaces 2.0
Garage Description 2.0
Fence Block
Pool Fenced, Heated
Community Features Gated Community, Community Spa Htd, Community Pool Htd, Playground, Biking/Walking Path
Utilities Available SRP
Roof Type Tile
Private Pool Yes
Building
Lot Description Desert Front, Gravel/Stone Front, Gravel/Stone Back, Synthetic Grass Back
Story 2
Builder Name Beazer
Sewer Public Sewer
Water City Water
Structure Type Patio,Built-in Barbecue
New Construction No
Schools
Elementary Schools T G Barr School
Middle Schools T G Barr School
High Schools South Mountain High School
School District Phoenix Union High School District
Others
HOA Name Hunter Ridge HOA
HOA Fee Include Roof Repair,Maintenance Grounds,Street Maint,Trash,Water,Roof Replacement,Maintenance Exterior
Senior Community No
Tax ID 122-96-697
Ownership Condominium
Acceptable Financing Cash, Conventional, FHA, VA Loan
Horse Property N
Listing Terms Cash, Conventional, FHA, VA Loan
Financing Conventional
Read Less

Copyright 2024 Arizona Regional Multiple Listing Service, Inc. All rights reserved.
Bought with RE/MAX Alliance Group
GET MORE INFORMATION




