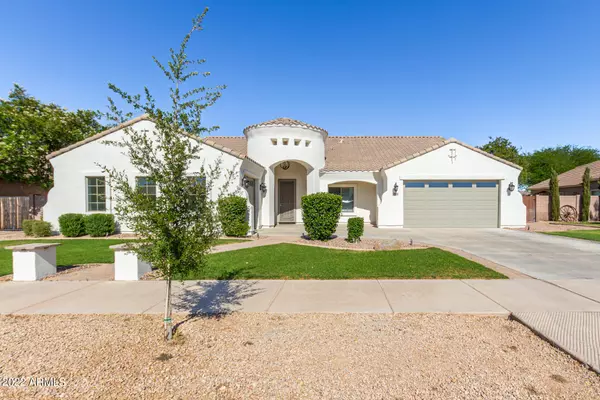For more information regarding the value of a property, please contact us for a free consultation.
21909 S 218TH Street Queen Creek, AZ 85142
Want to know what your home might be worth? Contact us for a FREE valuation!

Our team is ready to help you sell your home for the highest possible price ASAP
Key Details
Sold Price $990,000
Property Type Single Family Home
Sub Type Single Family - Detached
Listing Status Sold
Purchase Type For Sale
Square Footage 6,181 sqft
Price per Sqft $160
Subdivision Crismon Heights
MLS Listing ID 6400830
Sold Date 06/30/22
Bedrooms 5
HOA Fees $115/mo
HOA Y/N Yes
Originating Board Arizona Regional Multiple Listing Service (ARMLS)
Year Built 2006
Annual Tax Amount $5,234
Tax Year 2021
Lot Size 10,800 Sqft
Acres 0.25
Property Description
!$45000 Pool Credit At Closing!
Welcome to this beautiful move-in ready home with new paint, carpet and LED lighting. When you walk in you are greeted by a large entry hall with a spacious living room to the left and dining/sitting room to the right. Leading down the hall you enter into a spacious kitchen and family room. Main level has the master bedroom suite, one bedroom and an office with built in cabinet storage. Heading downstairs opens up your entertaining possibilities. Large open floor plan greets you with a fireplace and kitchenette. Complete with a custom theater with stadium seating, three bedrooms, one with an en suite bath. There is a large storage room and a possible craft room with 220 power. Nice neighborhood with pictured amenities Tour Your New Home Today!
Location
State AZ
County Maricopa
Community Crismon Heights
Direction Head east on Ocotillo to 218th Place, turn left. First left onto Rosa Road. Take first left again to property, 1st house on left.
Rooms
Other Rooms Great Room
Basement Finished, Full
Master Bedroom Upstairs
Den/Bedroom Plus 6
Separate Den/Office Y
Interior
Interior Features Master Downstairs, Upstairs, 9+ Flat Ceilings, Double Vanity, Full Bth Master Bdrm, Granite Counters
Heating Natural Gas
Cooling Refrigeration
Flooring Carpet, Tile
Fireplaces Type 1 Fireplace
Fireplace Yes
SPA None
Laundry Wshr/Dry HookUp Only
Exterior
Garage Spaces 3.0
Garage Description 3.0
Fence Block, Partial, Wrought Iron
Pool None
Utilities Available SRP, SW Gas
Amenities Available Management
Roof Type Tile
Private Pool No
Building
Lot Description Sprinklers In Rear, Sprinklers In Front, Grass Front, Grass Back
Story 1
Builder Name Highland Homes
Sewer Public Sewer
Water City Water
New Construction No
Schools
Elementary Schools Jack Barnes Elementary School
Middle Schools Queen Creek Middle School
High Schools Queen Creek High School
School District Queen Creek Unified District
Others
HOA Name Crismon Heights
HOA Fee Include Maintenance Grounds
Senior Community No
Tax ID 304-64-218
Ownership Fee Simple
Acceptable Financing Cash, Conventional, FHA, VA Loan
Horse Property N
Listing Terms Cash, Conventional, FHA, VA Loan
Financing Conventional
Read Less

Copyright 2024 Arizona Regional Multiple Listing Service, Inc. All rights reserved.
Bought with Keller Williams Realty East Valley
GET MORE INFORMATION




