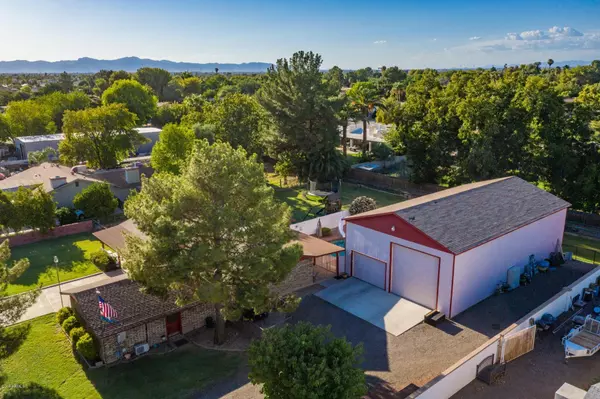For more information regarding the value of a property, please contact us for a free consultation.
10408 W THOMAS Road Avondale, AZ 85392
Want to know what your home might be worth? Contact us for a FREE valuation!

Our team is ready to help you sell your home for the highest possible price ASAP
Key Details
Sold Price $485,000
Property Type Single Family Home
Sub Type Single Family - Detached
Listing Status Sold
Purchase Type For Sale
Square Footage 2,577 sqft
Price per Sqft $188
Subdivision Glenarm Farms
MLS Listing ID 5971570
Sold Date 01/30/20
Bedrooms 3
HOA Y/N No
Originating Board Arizona Regional Multiple Listing Service (ARMLS)
Year Built 1980
Annual Tax Amount $2,868
Tax Year 2018
Lot Size 0.622 Acres
Acres 0.62
Property Description
Fully REMODELED custom red brick home on over 1/2 acre IRRIGATED lot, NO HOA, gigantic 2,040 sq ft RV GARAGE with EPOXY floors, TESLA CHARGER, stubbed up for plumbing/water, RV Hookup, & basketball hoop. Spectacular contemporary remodel boasts a gourmet kitchen with GRANITE COUNTERTOPS & BACKSPLASH, shaker cabinets, STAINLESS STEEL APPLIANCES, & double ovens. Gorgeous custom PLANTATION SHUTTERS cover your new Renewal By ANDERSON DUAL PANE WINDOWS. Stunning custom flooring, oversized baseboards, wainscoting, VAULTED CEILINGS, custom stone fireplace, Smart LED lighting, & upgraded lights/fans/fixtures. Stunning custom bathrooms. Covered patio, Fenced Sparkling diving pool with WATERSLIDE, above ground hot tub, & huge fenced grass yard. TONS OF PARKING for all the toys!
Location
State AZ
County Maricopa
Community Glenarm Farms
Direction From 99th Ave travel west on Thomas Rd. Turn right onto 103rd Ave. Take immediate left onto Thomas Rd and follow to address on your right.
Rooms
Other Rooms Great Room, BonusGame Room
Den/Bedroom Plus 5
Separate Den/Office Y
Interior
Interior Features 9+ Flat Ceilings, Vaulted Ceiling(s), Pantry, 3/4 Bath Master Bdrm, Full Bth Master Bdrm, High Speed Internet, Granite Counters
Heating Electric
Cooling Refrigeration, Wall/Window Unit(s), Ceiling Fan(s)
Flooring Carpet, Tile
Fireplaces Type 1 Fireplace
Fireplace Yes
Window Features ENERGY STAR Qualified Windows,Double Pane Windows
SPA Above Ground,Heated,Private
Laundry Wshr/Dry HookUp Only
Exterior
Exterior Feature Covered Patio(s), Patio
Parking Features Electric Door Opener, Extnded Lngth Garage, Over Height Garage, RV Gate, Detached, Tandem, RV Access/Parking, Gated, RV Garage
Garage Spaces 8.0
Garage Description 8.0
Fence Block, Chain Link
Pool Diving Pool, Fenced, Private
Landscape Description Irrigation Back, Flood Irrigation, Irrigation Front
Utilities Available City Electric, SRP
Amenities Available None
Roof Type Composition
Private Pool Yes
Building
Lot Description Grass Front, Grass Back, Irrigation Front, Irrigation Back, Flood Irrigation
Story 1
Builder Name Unknown
Sewer Septic Tank
Water City Water
Structure Type Covered Patio(s),Patio
New Construction No
Schools
Elementary Schools Garden Lakes Elementary School
Middle Schools Garden Lakes Elementary School
High Schools Westview High School
School District Tolleson Union High School District
Others
HOA Fee Include No Fees
Senior Community No
Tax ID 102-27-036
Ownership Fee Simple
Acceptable Financing Cash, Conventional, FHA, VA Loan
Horse Property Y
Listing Terms Cash, Conventional, FHA, VA Loan
Financing VA
Read Less

Copyright 2024 Arizona Regional Multiple Listing Service, Inc. All rights reserved.
Bought with A.Z. & Associates



