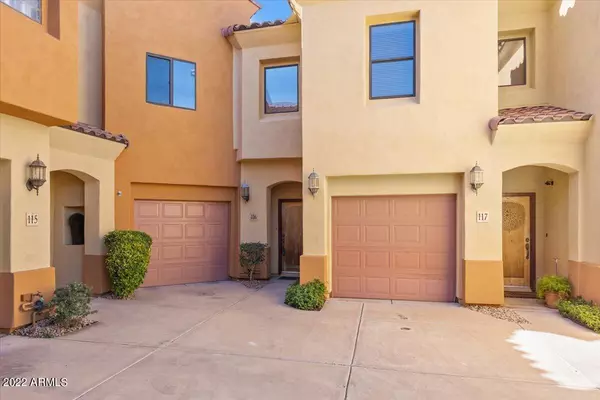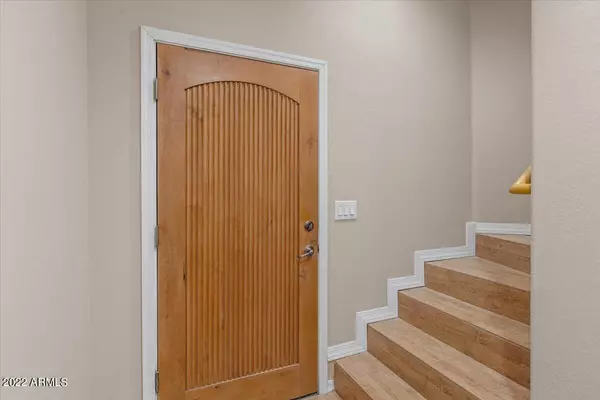For more information regarding the value of a property, please contact us for a free consultation.
1102 W GLENDALE Avenue #116 Phoenix, AZ 85021
Want to know what your home might be worth? Contact us for a FREE valuation!

Our team is ready to help you sell your home for the highest possible price ASAP
Key Details
Sold Price $405,000
Property Type Townhouse
Sub Type Townhouse
Listing Status Sold
Purchase Type For Sale
Square Footage 1,791 sqft
Price per Sqft $226
Subdivision Tuscany Condominium
MLS Listing ID 6485981
Sold Date 12/28/22
Bedrooms 3
HOA Fees $330/mo
HOA Y/N Yes
Originating Board Arizona Regional Multiple Listing Service (ARMLS)
Year Built 2001
Annual Tax Amount $2,734
Tax Year 2022
Lot Size 131 Sqft
Property Description
WELCOME TO GATED TUSCANY CONDOMINIUMS WITH COMMUNITY POOL AND SPA. VAULTED CEILINGS IN FAMILY ROOM WITH GAS FIREPLACE AND SHUTTERS. WOOD TILES FLOORS INSTALLED IN 2018. KITCHEN HAS EAT IN AREA AND A FRENCH DOORS TO THE SPACIOUS OUTSIDE COVERED PATIO. MAIN LEVEL ALSO HAS POWEER ROOM. 2 SEPARATE 1 CAR GARAGES. UPSTAIRS HAS LOFT AREA AND ALL THREE BEDROOMS AND LAUNDRY. MASTER HAS WOOD TILE FLOORS, PRIMARY SUITE OFFERS WALK IN CLOSET AND BATH WITH GRANITE COUNTERS WITH 2 SINKS. AND WALK IN SHOWER . VERY PRIVATE COMMUNITY LOCATED IN THE HEART OF NORTH CENTRAL WITH EASY ACCESS TO ALL AREAS OF TOWN. MOVE IN READY.
Location
State AZ
County Maricopa
Community Tuscany Condominium
Direction WEST ON 7TH AVE TO TUSCANY CONDOS(APPROX 11TH AVE)..GO THROUGH GATE..UNIT JUST SOUTH OF POOL
Rooms
Other Rooms Great Room
Den/Bedroom Plus 3
Separate Den/Office N
Interior
Interior Features Walk-In Closet(s), Breakfast Bar, Vaulted Ceiling(s), 3/4 Bath Master Bdrm, Double Vanity, High Speed Internet
Heating Electric
Cooling Refrigeration, Ceiling Fan(s)
Flooring Stone, Tile
Fireplaces Type 1 Fireplace, Family Room, Gas
Fireplace Yes
Window Features Double Pane Windows
SPA Community, Heated, None
Laundry Inside
Exterior
Exterior Feature Covered Patio(s)
Parking Features Attch'd Gar Cabinets, Electric Door Opener
Garage Spaces 2.0
Garage Description 2.0
Fence Block
Pool None
Community Features Pool
Utilities Available APS
Amenities Available Management
Roof Type Tile
Building
Lot Description Desert Front, Cul-De-Sac, Gravel/Stone Back
Story 2
Builder Name EQUUS DEVELOPMENT
Sewer Public Sewer
Water City Water
Structure Type Covered Patio(s)
New Construction No
Schools
Elementary Schools Orangewood School
Middle Schools Royal Palm Middle School
High Schools Washington High School
School District Glendale Union High School District
Others
HOA Name TUSCANY HOA
HOA Fee Include Roof Repair, Front Yard Maint, Sewer, Roof Replacement, Common Area Maint, Blanket Ins Policy, Exterior Mnt of Unit, Garbage Collection, Street Maint
Senior Community No
Tax ID 157-11-111
Ownership Fee Simple
Acceptable Financing Cash, Conventional
Horse Property N
Listing Terms Cash, Conventional
Financing Cash
Read Less

Copyright 2024 Arizona Regional Multiple Listing Service, Inc. All rights reserved.
Bought with My Home Group Real Estate
GET MORE INFORMATION




