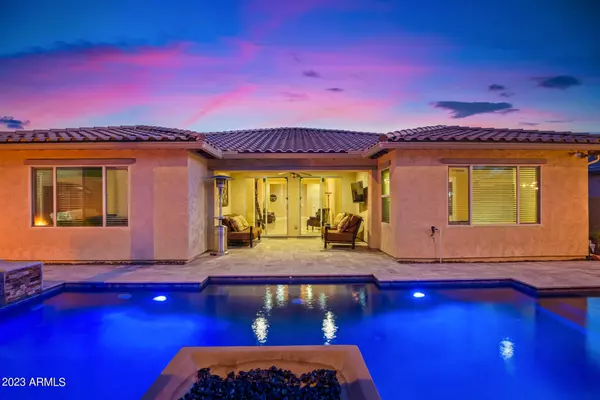For more information regarding the value of a property, please contact us for a free consultation.
9256 W BUCKHORN Trail Peoria, AZ 85383
Want to know what your home might be worth? Contact us for a FREE valuation!

Our team is ready to help you sell your home for the highest possible price ASAP
Key Details
Sold Price $700,000
Property Type Single Family Home
Sub Type Single Family - Detached
Listing Status Sold
Purchase Type For Sale
Square Footage 3,040 sqft
Price per Sqft $230
Subdivision Cibola Vista Parcel 3
MLS Listing ID 6536853
Sold Date 05/12/23
Bedrooms 4
HOA Fees $73/qua
HOA Y/N Yes
Originating Board Arizona Regional Multiple Listing Service (ARMLS)
Year Built 2010
Annual Tax Amount $3,442
Tax Year 2022
Lot Size 10,189 Sqft
Acres 0.23
Property Description
Discover the priceless joy of owning this gorgeous 4 bed, 2.5 bath home Displaying a 3-car garage with a paver driveway and stone accents on the facade! Be impressed by the neat and spacious interior showcasing tile flooring, bountiful natural light, and neutral paint. You'll love the inviting living room, formal dining room with back sliding glass doors to the back patio, modern family room with surround sound, and a den/office. Impeccable kitchen comes with glossy SS appliances, granite counters, mosaic backsplash, cabinets with crown moulding, a pantry, a waterfall island with a breakfast bar, and a breakfast nook. Continue onto the main retreat offering an elegant ensuite with two vanities, soaking tub, and a walk-in closet. Wow! The resort-like backyard will make you feel like you'r on vacation every day! A covered patio, lovely pergola with a built-in BBQ, eating area, fire pit, and a refreshing pool and spa complete this paradise! A truly MUST-SEE!
Location
State AZ
County Maricopa
Community Cibola Vista Parcel 3
Rooms
Other Rooms Great Room, Family Room
Den/Bedroom Plus 5
Separate Den/Office Y
Interior
Interior Features Eat-in Kitchen, Double Vanity, Full Bth Master Bdrm, Separate Shwr & Tub
Heating Natural Gas
Cooling Refrigeration
Flooring Carpet, Tile
Fireplaces Number No Fireplace
Fireplaces Type None
Fireplace No
SPA Heated,Private
Exterior
Garage Spaces 3.0
Garage Description 3.0
Fence Block
Pool Heated, Private
Amenities Available Management
Roof Type Tile
Private Pool Yes
Building
Lot Description Desert Back, Desert Front, Auto Timer H2O Front, Auto Timer H2O Back
Story 1
Builder Name unknown
Sewer Public Sewer
Water City Water
New Construction No
Schools
Elementary Schools West Wing Elementary
Middle Schools West Wing Elementary
High Schools Sandra Day O'Connor High School
School District Deer Valley Unified District
Others
HOA Name Cibola Vista Comm
HOA Fee Include Maintenance Grounds
Senior Community No
Tax ID 201-40-263
Ownership Fee Simple
Acceptable Financing Conventional, VA Loan
Horse Property N
Listing Terms Conventional, VA Loan
Financing Conventional
Read Less

Copyright 2025 Arizona Regional Multiple Listing Service, Inc. All rights reserved.
Bought with Realty ONE Group



