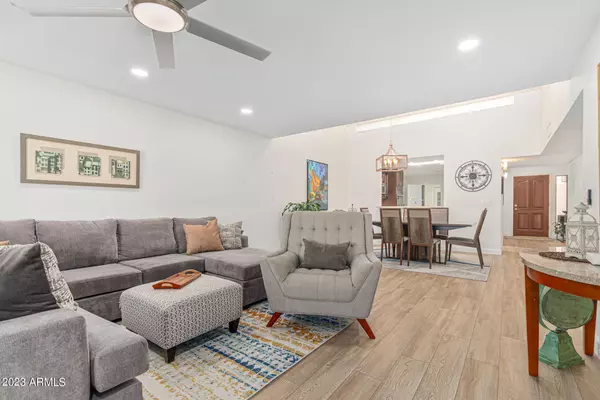For more information regarding the value of a property, please contact us for a free consultation.
8757 E SAN RAFAEL Drive Scottsdale, AZ 85258
Want to know what your home might be worth? Contact us for a FREE valuation!

Our team is ready to help you sell your home for the highest possible price ASAP
Key Details
Sold Price $655,000
Property Type Townhouse
Sub Type Townhouse
Listing Status Sold
Purchase Type For Sale
Square Footage 1,666 sqft
Price per Sqft $393
Subdivision Sands Mccormick Townhomes
MLS Listing ID 6625743
Sold Date 11/20/23
Bedrooms 2
HOA Fees $187/ann
HOA Y/N Yes
Originating Board Arizona Regional Multiple Listing Service (ARMLS)
Year Built 1986
Annual Tax Amount $2,244
Tax Year 2023
Lot Size 4,396 Sqft
Acres 0.1
Property Description
Discover the perfect Scottsdale lifestyle in this updated one-level home in sought-after McCormick Ranch. This beautiful 2 bedroom/2 bath home has numerous recent upgrades, including HVAC, energy-efficient dual pane windows, quartz countertops, soft-close cabinets, and newer appliances. The open and spacious floor plan makes entertaining easy. Enjoy shaded outdoor space in the private gated front courtyard and backyard. The home sits on a quiet side street, surrounded by mature trees. The community includes a heated spa, pool, pickleball, and tennis courts, and RV lot for homeowners! Enjoy gated access to an expansive nearby greenbelt, perfect for hiking and biking. Within minutes to coffee shops, grocery, dining and north Scottsdale shops with easy and fast access to the 101.
Location
State AZ
County Maricopa
Community Sands Mccormick Townhomes
Direction From Hayden, go east (or from 90th Street go west) on Via Linda to north on 87th Place, then turn right onto San Rafael. Home is on the right.
Rooms
Master Bedroom Split
Den/Bedroom Plus 2
Separate Den/Office N
Interior
Interior Features Eat-in Kitchen, 9+ Flat Ceilings, No Interior Steps, Pantry, 3/4 Bath Master Bdrm, Double Vanity, High Speed Internet
Heating Electric
Cooling Refrigeration, Ceiling Fan(s)
Flooring Carpet, Vinyl
Fireplaces Number No Fireplace
Fireplaces Type None
Fireplace No
Window Features Vinyl Frame,Skylight(s),ENERGY STAR Qualified Windows,Double Pane Windows,Low Emissivity Windows
SPA None
Laundry Engy Star (See Rmks)
Exterior
Exterior Feature Covered Patio(s), Patio, Private Yard
Parking Features Attch'd Gar Cabinets, Dir Entry frm Garage, Electric Door Opener
Garage Spaces 2.0
Garage Description 2.0
Fence Block
Pool None
Community Features Pickleball Court(s), Community Spa Htd, Community Pool Htd, Tennis Court(s), Biking/Walking Path, Clubhouse
Utilities Available APS
Amenities Available Rental OK (See Rmks), RV Parking, Self Managed
Roof Type Reflective Coating,Foam
Private Pool No
Building
Lot Description Desert Front, Gravel/Stone Front, Gravel/Stone Back
Story 1
Builder Name ET Wright
Sewer Public Sewer
Water City Water
Structure Type Covered Patio(s),Patio,Private Yard
New Construction No
Schools
Elementary Schools Cochise Elementary School
Middle Schools Cocopah Middle School
High Schools Chaparral High School
School District Scottsdale Unified District
Others
HOA Name Sands McCormick Town
HOA Fee Include Maintenance Grounds,Other (See Remarks)
Senior Community No
Tax ID 175-57-074
Ownership Fee Simple
Acceptable Financing Cash, Conventional, VA Loan
Horse Property N
Listing Terms Cash, Conventional, VA Loan
Financing Cash
Special Listing Condition Owner/Agent
Read Less

Copyright 2024 Arizona Regional Multiple Listing Service, Inc. All rights reserved.
Bought with DF
GET MORE INFORMATION




