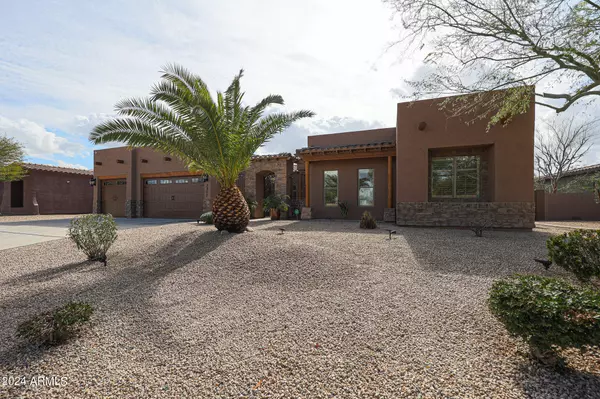For more information regarding the value of a property, please contact us for a free consultation.
3203 W Desert Lane Laveen, AZ 85339
Want to know what your home might be worth? Contact us for a FREE valuation!

Our team is ready to help you sell your home for the highest possible price ASAP
Key Details
Sold Price $669,000
Property Type Single Family Home
Sub Type Single Family - Detached
Listing Status Sold
Purchase Type For Sale
Square Footage 2,808 sqft
Price per Sqft $238
Subdivision Estates At Sierra Vista
MLS Listing ID 6662527
Sold Date 04/22/24
Style Territorial/Santa Fe
Bedrooms 3
HOA Fees $151/mo
HOA Y/N Yes
Originating Board Arizona Regional Multiple Listing Service (ARMLS)
Year Built 2006
Annual Tax Amount $3,714
Tax Year 2023
Lot Size 0.304 Acres
Acres 0.3
Property Description
THE VIEWS! THE SUNSETS! THE LOCATION! GORGEOUS semi-custom, single level, split floorplan 3 bedroom, 3 bath + Den/Office + bonus game/office/flex area! The oasis in the desert on just under 1/3 acre premium lot with unobstructed views of Estrellas & South Mountain! Borders nursery-no neighbors behind + park in front! Gourmet kitchen features high end granite countertops, new faucet, newer stainless steel appliances, gas cooktop, dual ovens, huge pantry & lots of cabinets! 2 new AC units 2022, exterior paint 2024, 10 & 12 ft ceilings, upgraded lighting and ceiling fans throughout, wired surround sound, plantation wood shutters throughout. Take in the views from the Formal Dining, Living Room, Breakfast nook & the huge, bright primary bedroom+ensuite with over-sized closet, dual vanities, separate tub/shower. Laundry has extra cabinet storage, granite counter tops & sink with new faucet. 2 additional full bathrooms & 2 spacious rooms with large closets. Several storage/utility closets throughout! Step out back into the incredible, private, peaceful backyard! Sparkling salt water pool with updated/sealed cool decking, custom tile inserts and new vacuum equipment. Take the winding staircase to the upper balcony/observation deck or relax on the extended covered patio with misting system or the 2 additional pergolas. Gas stubbed for a BBQ. 3 car garage has new opener 2022 and epoxy floors, travertine tiled courtyard with custom iron enclosures. So many great features in this rare gem! Close to freeways, schools, restaurants, shopping & entertainment!
Location
State AZ
County Maricopa
Community Estates At Sierra Vista
Direction From the 202, East on Baseline Rd to 35th Avenue. Right on 35th Avenue, left on W South Mountain Avenue, left on 33rd Dr, Right on W Desert Ln to home on the right.
Rooms
Other Rooms Great Room
Master Bedroom Split
Den/Bedroom Plus 4
Separate Den/Office Y
Interior
Interior Features Eat-in Kitchen, Breakfast Bar, 9+ Flat Ceilings, No Interior Steps, Vaulted Ceiling(s), Kitchen Island, Pantry, Double Vanity, Full Bth Master Bdrm, Separate Shwr & Tub, High Speed Internet, Granite Counters
Heating Natural Gas
Cooling Refrigeration, Ceiling Fan(s)
Flooring Laminate, Tile, Wood
Fireplaces Number No Fireplace
Fireplaces Type None
Fireplace No
Window Features Double Pane Windows
SPA None
Laundry WshrDry HookUp Only
Exterior
Exterior Feature Balcony, Covered Patio(s), Patio, Storage
Parking Features Attch'd Gar Cabinets, Dir Entry frm Garage, Electric Door Opener, RV Gate
Garage Spaces 3.0
Garage Description 3.0
Fence Block
Pool Play Pool, Private
Community Features Biking/Walking Path
Utilities Available SRP, SW Gas
Amenities Available Management
View Mountain(s)
Roof Type Tile
Private Pool Yes
Building
Lot Description Desert Back, Desert Front, Gravel/Stone Front, Gravel/Stone Back
Story 1
Builder Name D & D Homes
Sewer Public Sewer
Water City Water
Architectural Style Territorial/Santa Fe
Structure Type Balcony,Covered Patio(s),Patio,Storage
New Construction No
Schools
Elementary Schools Roosevelt Elementary School
Middle Schools Roosevelt Elementary School
High Schools Cesar Chavez High School
School District Phoenix Union High School District
Others
HOA Name Planned Dvlpmt Srvc
HOA Fee Include Maintenance Grounds
Senior Community No
Tax ID 300-14-248
Ownership Fee Simple
Acceptable Financing Conventional, VA Loan
Horse Property N
Listing Terms Conventional, VA Loan
Financing Conventional
Read Less

Copyright 2025 Arizona Regional Multiple Listing Service, Inc. All rights reserved.
Bought with The Maricopa Real Estate Co



