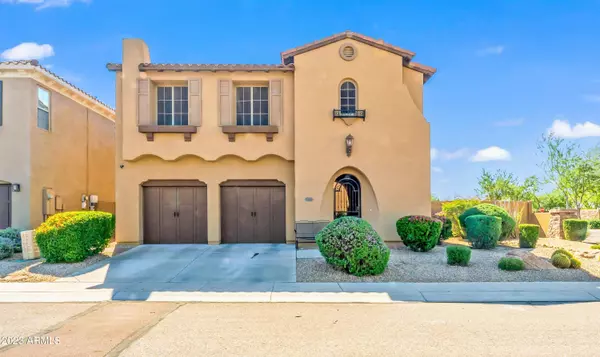For more information regarding the value of a property, please contact us for a free consultation.
22521 N 39TH Run Phoenix, AZ 85050
Want to know what your home might be worth? Contact us for a FREE valuation!

Our team is ready to help you sell your home for the highest possible price ASAP
Key Details
Sold Price $1,085,000
Property Type Single Family Home
Sub Type Single Family - Detached
Listing Status Sold
Purchase Type For Sale
Square Footage 3,785 sqft
Price per Sqft $286
Subdivision Village 2 At Aviano
MLS Listing ID 6558577
Sold Date 05/10/24
Style Contemporary
Bedrooms 4
HOA Fees $263/mo
HOA Y/N Yes
Originating Board Arizona Regional Multiple Listing Service (ARMLS)
Year Built 2005
Annual Tax Amount $5,156
Tax Year 2022
Lot Size 7,899 Sqft
Acres 0.18
Property Description
Welcome to your dream home in the desirable Aviano community! Nestled in a picturesque community, complete with a clubhouse, this home offers both comfort and charm. This beautifully upgraded house is ready to impress with its recent carpet replacement, fresh paint, stunning bathroom and kitchen remodeling, and enhanced backyard space. WANT TO SAVE THOUSANDS ON ELECTRICITY BILLS? Embrace a sustainable lifestyle with the added benefit of owning a property with over 10kw solar panels, keeping your energy bill significantly low (current homeowner pays less than $150 annually based on personal usage!). In addition to the impressive upgrades and energy-efficient features, this home offers a seamless blend of functionality and style.
Location
State AZ
County Maricopa
Community Village 2 At Aviano
Direction Deer Valley West to 40th Street. North on 40th street to Adobe drive (1st left-across from the school). . Right on 39th run
Rooms
Other Rooms BonusGame Room
Master Bedroom Upstairs
Den/Bedroom Plus 6
Separate Den/Office Y
Interior
Interior Features Upstairs, Kitchen Island, Full Bth Master Bdrm, Separate Shwr & Tub
Heating Natural Gas
Cooling Refrigeration, Ceiling Fan(s)
Flooring Carpet, Tile, Wood
Fireplaces Type 1 Fireplace, Living Room
Fireplace Yes
Window Features Sunscreen(s)
SPA None
Laundry WshrDry HookUp Only
Exterior
Exterior Feature Covered Patio(s), Storage
Garage Spaces 3.0
Garage Description 3.0
Fence Block
Pool None
Landscape Description Irrigation Back, Irrigation Front
Community Features Community Spa, Community Pool, Tennis Court(s), Playground, Biking/Walking Path, Clubhouse, Fitness Center
Utilities Available APS, SW Gas
Amenities Available Rental OK (See Rmks)
Roof Type Tile
Private Pool No
Building
Lot Description Desert Back, Desert Front, Synthetic Grass Back, Auto Timer H2O Front, Auto Timer H2O Back, Irrigation Front, Irrigation Back
Story 2
Builder Name Toll Brothers
Sewer Public Sewer
Water City Water
Architectural Style Contemporary
Structure Type Covered Patio(s),Storage
New Construction No
Schools
Elementary Schools Wildfire Elementary School
Middle Schools Explorer Middle School
High Schools Pinnacle Peak Preparatory
School District Paradise Valley Unified District
Others
HOA Name Aviano
HOA Fee Include Street Maint
Senior Community No
Tax ID 212-38-225
Ownership Fee Simple
Acceptable Financing Conventional
Horse Property N
Listing Terms Conventional
Financing Other
Special Listing Condition Owner/Agent
Read Less

Copyright 2024 Arizona Regional Multiple Listing Service, Inc. All rights reserved.
Bought with HomeSmart
GET MORE INFORMATION




