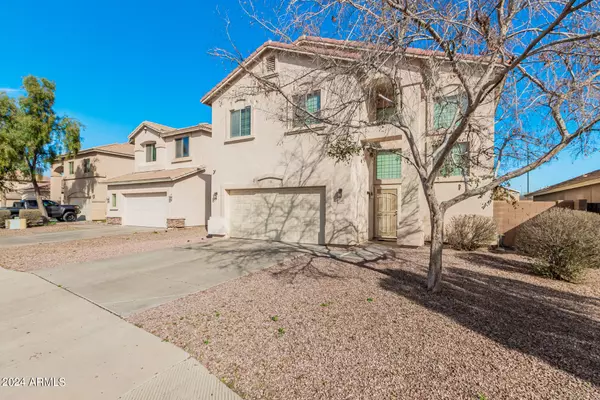For more information regarding the value of a property, please contact us for a free consultation.
1409 S 123RD Drive Avondale, AZ 85323
Want to know what your home might be worth? Contact us for a FREE valuation!

Our team is ready to help you sell your home for the highest possible price ASAP
Key Details
Sold Price $445,000
Property Type Single Family Home
Sub Type Single Family - Detached
Listing Status Sold
Purchase Type For Sale
Square Footage 1,917 sqft
Price per Sqft $232
Subdivision Diamond Ridge Place
MLS Listing ID 6654057
Sold Date 06/10/24
Style Ranch
Bedrooms 4
HOA Fees $56/qua
HOA Y/N Yes
Originating Board Arizona Regional Multiple Listing Service (ARMLS)
Year Built 2004
Annual Tax Amount $1,573
Tax Year 2023
Lot Size 5,668 Sqft
Acres 0.13
Property Description
Seller bonus with right offer- 5K for closing cost or new carpet you pick . This could be your Dream home. 4 bedroom property in the desirable Diamond Ridge, that blends timeless elegance with modern living. Discover a captivating open layout bathed in natural and recessed lighting paired with tall ceilings, a designer's palette, a sleek ceiling fan, and wood-style vinyl flooring. The gourmet kitchen is a homemaker's delight, fully equipped with granite counters, white shaker cabinetry, a mosaic tile backsplash, and a peninsula with a breakfast bar. Continue upstairs to find a primary retreat offering ,Newly remodeled vanity with dual sinks, granite counter top and a walk-in closet. The home's elegance extends outdoors to the large backyard, inviting you to relax and have fun!
Location
State AZ
County Maricopa
Community Diamond Ridge Place
Rooms
Other Rooms Great Room
Master Bedroom Upstairs
Den/Bedroom Plus 4
Separate Den/Office N
Interior
Interior Features Upstairs, Eat-in Kitchen, Kitchen Island, Pantry, 3/4 Bath Master Bdrm, Granite Counters
Heating Electric
Cooling Refrigeration
Flooring Carpet, Tile
Fireplaces Number No Fireplace
Fireplaces Type None
Fireplace No
SPA None
Laundry WshrDry HookUp Only
Exterior
Garage Spaces 2.0
Garage Description 2.0
Fence Block
Pool None
Roof Type Tile
Private Pool No
Building
Lot Description Desert Back, Desert Front, Synthetic Grass Back
Story 2
Builder Name Hacienda Builder
Sewer Public Sewer
Water City Water
Architectural Style Ranch
New Construction No
Schools
Elementary Schools Littleton Elementary School
Middle Schools Underdown Junior High School
High Schools La Joya Community High School
School District Tolleson Union High School District
Others
HOA Name Diamond Ridge
HOA Fee Include No Fees
Senior Community No
Tax ID 500-40-017
Ownership Fee Simple
Acceptable Financing Conventional, FHA, VA Loan
Horse Property N
Listing Terms Conventional, FHA, VA Loan
Financing VA
Read Less

Copyright 2024 Arizona Regional Multiple Listing Service, Inc. All rights reserved.
Bought with HomeSmart



