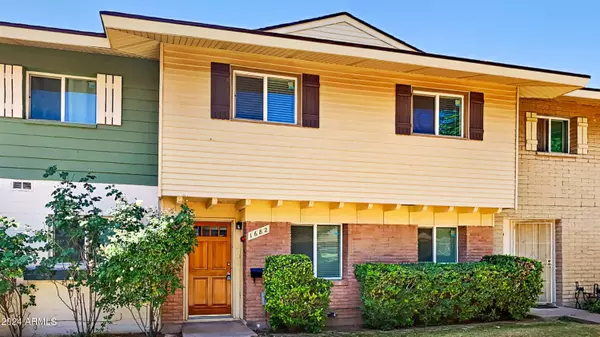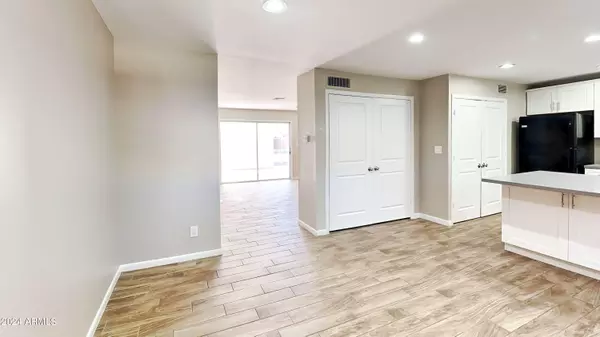For more information regarding the value of a property, please contact us for a free consultation.
1682 W CAMPBELL Avenue Phoenix, AZ 85015
Want to know what your home might be worth? Contact us for a FREE valuation!

Our team is ready to help you sell your home for the highest possible price ASAP
Key Details
Sold Price $322,500
Property Type Townhouse
Sub Type Townhouse
Listing Status Sold
Purchase Type For Sale
Square Footage 1,584 sqft
Price per Sqft $203
Subdivision Phoenix Townhouse
MLS Listing ID 6710823
Sold Date 06/25/24
Style Contemporary
Bedrooms 3
HOA Fees $210/mo
HOA Y/N Yes
Originating Board Arizona Regional Multiple Listing Service (ARMLS)
Year Built 1965
Annual Tax Amount $520
Tax Year 2023
Lot Size 1,604 Sqft
Acres 0.04
Property Description
Welcome to this beautifully updated home, featuring fresh interior paint and new carpet. The primary shower boasts newly replaced glass, enhancing the bathroom's elegance. Enjoy outdoor living on the cleaned-up-patio balcony. The entire home has been meticulously cleaned, showcasing the beautiful tile on the 1st floor. The kitchen is a chef's delight with a stylish kitchen island, gorgeous backsplash, and a beautiful overall design. New carpet graces the stairs and upper level, adding to the home's charm. This property is move-in ready and waiting for you to make it your own. Don't miss out on this incredible opportunity!
Location
State AZ
County Maricopa
Community Phoenix Townhouse
Direction South of Camelback to Campbell. West on Campbell to 17th Ave. North on 17th Ave to 2nd set of Townhouses. Use front entry gate down sidewalk to 1682.
Rooms
Other Rooms Great Room
Master Bedroom Upstairs
Den/Bedroom Plus 3
Separate Den/Office N
Interior
Interior Features Upstairs, Breakfast Bar, 9+ Flat Ceilings, Vaulted Ceiling(s), Kitchen Island, Pantry, Full Bth Master Bdrm, High Speed Internet
Heating Electric
Cooling Refrigeration, Ceiling Fan(s)
Flooring Carpet, Tile
Fireplaces Number No Fireplace
Fireplaces Type None
Fireplace No
SPA None
Laundry WshrDry HookUp Only
Exterior
Parking Features Assigned, Community Structure
Carport Spaces 2
Fence Block, Chain Link
Pool None
Community Features Community Pool, Playground, Clubhouse
Roof Type Composition
Private Pool No
Building
Story 2
Builder Name Phoenix Townhouse Condominiums
Sewer Public Sewer
Water City Water
Architectural Style Contemporary
New Construction No
Schools
Elementary Schools Osborn Middle School
Middle Schools Encanto School
High Schools Central High School
School District Phoenix Union High School District
Others
HOA Name Phoenix Townhouse
HOA Fee Include Maintenance Grounds
Senior Community No
Tax ID 155-45-098
Ownership Fee Simple
Acceptable Financing Conventional, VA Loan
Horse Property N
Listing Terms Conventional, VA Loan
Financing Conventional
Read Less

Copyright 2024 Arizona Regional Multiple Listing Service, Inc. All rights reserved.
Bought with Realty ONE Group



