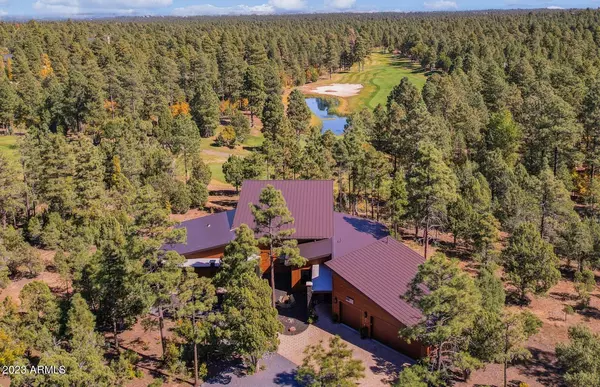For more information regarding the value of a property, please contact us for a free consultation.
1591 S FALLING LEAF Road Show Low, AZ 85901
Want to know what your home might be worth? Contact us for a FREE valuation!

Our team is ready to help you sell your home for the highest possible price ASAP
Key Details
Sold Price $1,525,000
Property Type Single Family Home
Sub Type Single Family - Detached
Listing Status Sold
Purchase Type For Sale
Square Footage 3,503 sqft
Price per Sqft $435
Subdivision Rendezvous Unit 3 At Torreon
MLS Listing ID 6623311
Sold Date 07/22/24
Style Ranch
Bedrooms 3
HOA Fees $241/qua
HOA Y/N Yes
Originating Board Arizona Regional Multiple Listing Service (ARMLS)
Year Built 2019
Annual Tax Amount $5,448
Tax Year 2022
Lot Size 0.934 Acres
Acres 0.93
Property Description
One of a kind location on Torreon's Cabin golf course. Enjoy spectacular fairway, lake and green views from an entertainer's dream home! A 1,440 sf deck allows you to embrace the outdoors from the comfort of home. Nestled on nearly an acre of pine, cedar, & oak trees, this contemporary single level home has soaring ceilings, rustic accents, fine finishes & oversized 3 car garage. Kitchen is chef's delight with double ovens, warming drawer, a waterfall island that seats 7 & ample counter space. Guest rooms have direct patio access & ensuite dual vanities. You'll love the large walk in pantry, private spa & kids' attic retreat. Enjoy listening to rain falling on metal roof. This home can be your haven for making lasting memories with family & friends in the mountains. More photos coming.
Location
State AZ
County Navajo
Community Rendezvous Unit 3 At Torreon
Direction Enter Falling Leaf & Summit Trail gate. Continue southwest on Falling Leaf. Home is on the right hand side of the street after Monkshood/Jimson Loop intersection.
Rooms
Other Rooms Loft, Great Room
Master Bedroom Split
Den/Bedroom Plus 5
Separate Den/Office Y
Interior
Interior Features Eat-in Kitchen, No Interior Steps, Vaulted Ceiling(s), Wet Bar, Kitchen Island, 3/4 Bath Master Bdrm, Double Vanity, High Speed Internet, Granite Counters
Heating Natural Gas
Cooling Refrigeration, Ceiling Fan(s)
Fireplaces Type 1 Fireplace, Living Room, Gas
Fireplace Yes
SPA Above Ground,Heated,Private
Exterior
Exterior Feature Patio, Built-in Barbecue
Parking Features Dir Entry frm Garage, Electric Door Opener, Extnded Lngth Garage
Garage Spaces 3.0
Garage Description 3.0
Fence None
Pool None
Community Features Gated Community, Pickleball Court(s), Community Spa, Community Pool, Golf, Horse Facility, Tennis Court(s), Playground, Biking/Walking Path, Clubhouse, Fitness Center
Utilities Available City Electric, Oth Gas (See Rmrks)
Roof Type Metal
Private Pool No
Building
Lot Description On Golf Course, Natural Desert Back, Dirt Back, Natural Desert Front
Story 1
Builder Name Cambric Homes
Sewer Public Sewer
Water City Water
Architectural Style Ranch
Structure Type Patio,Built-in Barbecue
New Construction No
Schools
Elementary Schools Out Of Maricopa Cnty
Middle Schools Out Of Maricopa Cnty
High Schools Out Of Maricopa Cnty
School District Show Low Unified District
Others
HOA Name Torreon
HOA Fee Include Maintenance Grounds,Street Maint
Senior Community No
Tax ID 309-62-388
Ownership Fee Simple
Acceptable Financing Conventional, 1031 Exchange
Horse Property N
Listing Terms Conventional, 1031 Exchange
Financing Cash
Read Less

Copyright 2025 Arizona Regional Multiple Listing Service, Inc. All rights reserved.
Bought with Keller Williams Realty Phoenix



