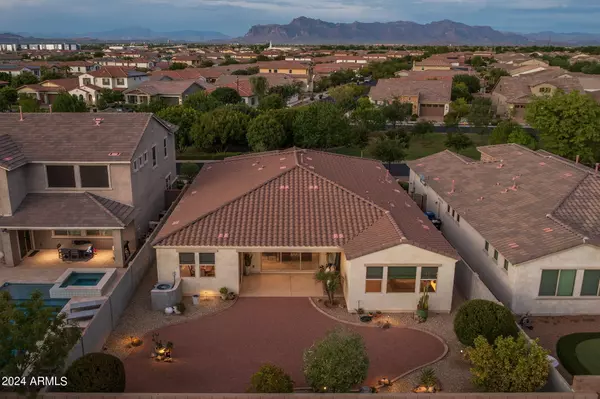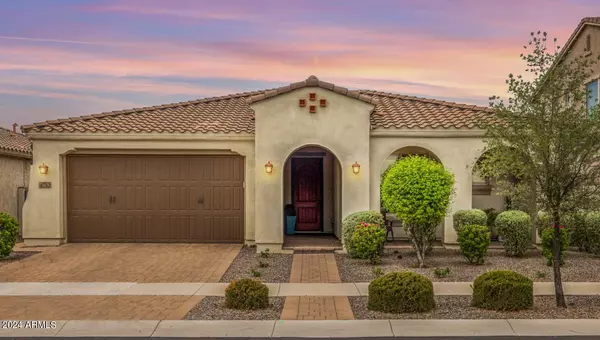For more information regarding the value of a property, please contact us for a free consultation.
4710 S CENTRIC Way Mesa, AZ 85212
Want to know what your home might be worth? Contact us for a FREE valuation!

Our team is ready to help you sell your home for the highest possible price ASAP
Key Details
Sold Price $674,900
Property Type Single Family Home
Sub Type Single Family - Detached
Listing Status Sold
Purchase Type For Sale
Square Footage 2,661 sqft
Price per Sqft $253
Subdivision Eastmark Development Unit 7 North Parcels 7-6 Thru
MLS Listing ID 6750711
Sold Date 10/30/24
Bedrooms 3
HOA Fees $113/mo
HOA Y/N Yes
Originating Board Arizona Regional Multiple Listing Service (ARMLS)
Year Built 2016
Annual Tax Amount $3,851
Tax Year 2023
Lot Size 8,100 Sqft
Acres 0.19
Property Description
Welcome to Eastmark! Here you can explore the multitude of amazing amenities that include parks, a heated resort-style pool, clubhouse, skate-park, splash pads, multiple sports facilities as well as social events! This thoughtfully designed floor plan is one of Woodside's most popular models. The Great Room creates an ideal space for entertaining and shows off a stunning multi 3 panel slider that opens up to the outdoor space, perfect for enjoying that highly sought after Arizona lifestyle! The gourmet kitchen has plenty of counter and cabinet space, pull-out shelves, upgraded pendant lights, granite countertops, beautiful white shaker cabinets, a gas cooktop, double ovens plus a trash/recycle pull-out cabinet. The spacious master bedroom and ensuite provide a relaxing retreat at the end of the day where you can kick back and unwind in your soaking tub. The master closet is huge and is affectionately referred to as the dressing room. From there you can move right into another highlight of this finely designed home which is the Super Laundry Room! This treat of a space is like no other and has endless possibilities. It's perfect for kids, pets, crafts, and/or hobbies! Additional features include a den, 4' garage extension, walk-in closets in secondary bedrooms, woven roman shades, soft water loop, designated outlet for holiday lights, low maintenance landscaping with lighting and plenty of room to add a pool, if desired. Premium lot offering privacy plus the greenbelt is directly across the street. It's an ideal location to hang out on your front porch and take in the views, watch your kids play or have morning coffee with a neighbor. Conveniently located to nearby shopping, restaurants, fine dining, and freeway access. It's all here!
Location
State AZ
County Maricopa
Community Eastmark Development Unit 7 North Parcels 7-6 Thru
Direction East on Ray. Left on Everton Terrace. Right on Palladium. Right on Centric. Home will be on your right across from the greenbelt.
Rooms
Other Rooms Great Room
Master Bedroom Split
Den/Bedroom Plus 4
Separate Den/Office Y
Interior
Interior Features Eat-in Kitchen, Breakfast Bar, 9+ Flat Ceilings, No Interior Steps, Soft Water Loop, Kitchen Island, Double Vanity, Full Bth Master Bdrm, Separate Shwr & Tub, High Speed Internet, Granite Counters
Heating Natural Gas
Cooling Refrigeration, Programmable Thmstat, Ceiling Fan(s)
Flooring Carpet, Tile
Fireplaces Number No Fireplace
Fireplaces Type None
Fireplace No
Window Features Dual Pane,Low-E
SPA None
Laundry WshrDry HookUp Only
Exterior
Exterior Feature Covered Patio(s)
Parking Features Dir Entry frm Garage, Electric Door Opener, Extnded Lngth Garage
Garage Spaces 2.0
Garage Description 2.0
Fence Block
Pool None
Community Features Community Pool, Playground, Biking/Walking Path, Clubhouse
Amenities Available Management
Roof Type Tile,Concrete
Accessibility Accessible Hallway(s)
Private Pool No
Building
Lot Description Sprinklers In Rear, Sprinklers In Front, Desert Back, Desert Front, Auto Timer H2O Front, Auto Timer H2O Back
Story 1
Builder Name Woodside Homes
Sewer Public Sewer
Water City Water
Structure Type Covered Patio(s)
New Construction No
Schools
Elementary Schools Silver Valley Elementary
Middle Schools Eastmark High School
High Schools Eastmark High School
School District Queen Creek Unified District
Others
HOA Name Eastmark
HOA Fee Include Maintenance Grounds
Senior Community No
Tax ID 304-94-181
Ownership Fee Simple
Acceptable Financing Conventional, FHA, VA Loan
Horse Property N
Listing Terms Conventional, FHA, VA Loan
Financing VA
Read Less

Copyright 2025 Arizona Regional Multiple Listing Service, Inc. All rights reserved.
Bought with Realty ONE Group



