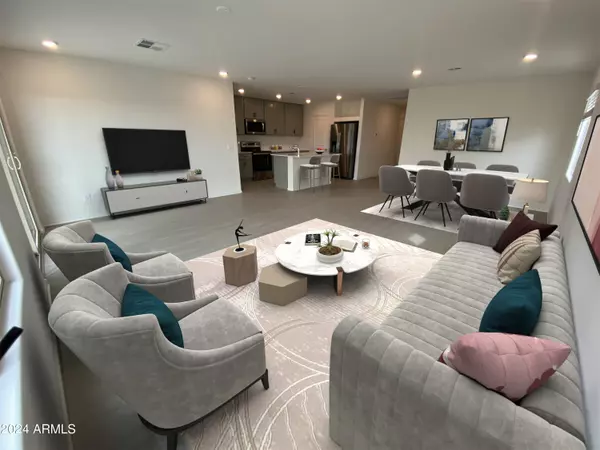For more information regarding the value of a property, please contact us for a free consultation.
1454 W INCA Drive Coolidge, AZ 85128
Want to know what your home might be worth? Contact us for a FREE valuation!

Our team is ready to help you sell your home for the highest possible price ASAP
Key Details
Sold Price $304,740
Property Type Single Family Home
Sub Type Single Family - Detached
Listing Status Sold
Purchase Type For Sale
Square Footage 1,561 sqft
Price per Sqft $195
Subdivision Cross Creek Ranch 1 Phases 6-8
MLS Listing ID 6735133
Sold Date 12/06/24
Bedrooms 3
HOA Fees $45/mo
HOA Y/N Yes
Originating Board Arizona Regional Multiple Listing Service (ARMLS)
Year Built 2024
Annual Tax Amount $140
Tax Year 2023
Lot Size 4,951 Sqft
Acres 0.11
Property Description
**SEPT Delivery** Ask about 3.99% FHA/ VA Financing. Discover the Yucca, one of the larger floorplans from our Sonora Collection, where style meets innovation in a home designed for flexibility, affordability, and efficiency. This single-family, single-story layout spans 1,561 square feet and offers 3 bedrooms plus a Flex room, 2 bathrooms, and an oversized 2-car garage. Experience low-maintenance living in an open-concept floorplan that provides versatile space for the whole family.
Energy efficiency is at the forefront, featuring specialty engineered insulation and low-E double pane windows, a full-home ventilation system for controlled air quality, a 50-gallon electric water heater, LED lighting, a 96% high-efficient heat pump furnace, and smart home technology
Location
State AZ
County Pinal
Community Cross Creek Ranch 1 Phases 6-8
Rooms
Den/Bedroom Plus 3
Separate Den/Office N
Interior
Interior Features Eat-in Kitchen, Kitchen Island, Pantry, 3/4 Bath Master Bdrm, Double Vanity, Granite Counters
Heating Electric
Cooling Refrigeration
Flooring Carpet, Vinyl
Fireplaces Number No Fireplace
Fireplaces Type None
Fireplace No
Window Features Low-E
SPA None
Laundry WshrDry HookUp Only
Exterior
Garage Spaces 2.0
Garage Description 2.0
Fence Block
Pool None
Community Features Playground
Roof Type Concrete
Private Pool No
Building
Lot Description Desert Front
Story 1
Builder Name Oakwood Homes
Sewer Public Sewer
Water Pvt Water Company
New Construction Yes
Schools
Elementary Schools Heartland Ranch Elementary School
Middle Schools Hohokam Middle School
High Schools Coolidge High School
School District Coolidge Unified District
Others
HOA Name Trestle Management
HOA Fee Include Maintenance Grounds
Senior Community No
Tax ID 209-40-648
Ownership Fee Simple
Acceptable Financing Conventional, FHA, USDA Loan, VA Loan
Horse Property N
Listing Terms Conventional, FHA, USDA Loan, VA Loan
Financing FHA
Read Less

Copyright 2025 Arizona Regional Multiple Listing Service, Inc. All rights reserved.
Bought with Sage Valley Properties



