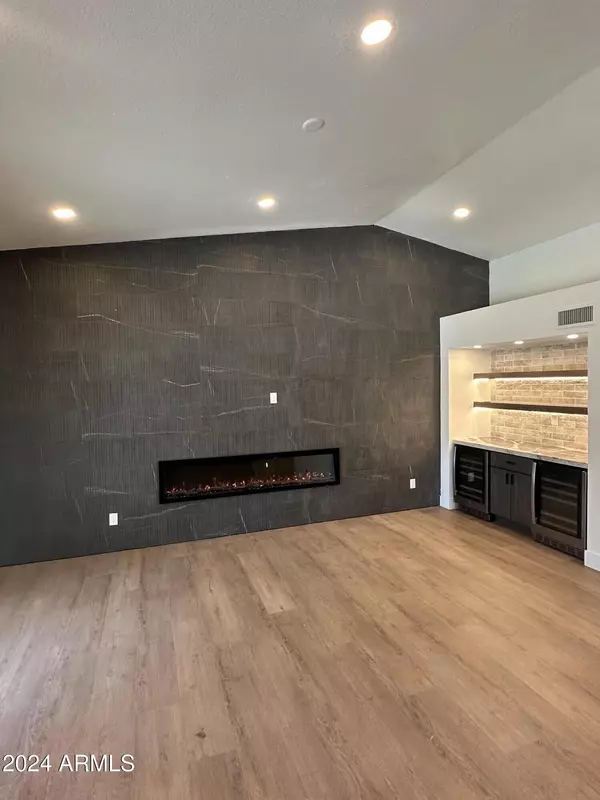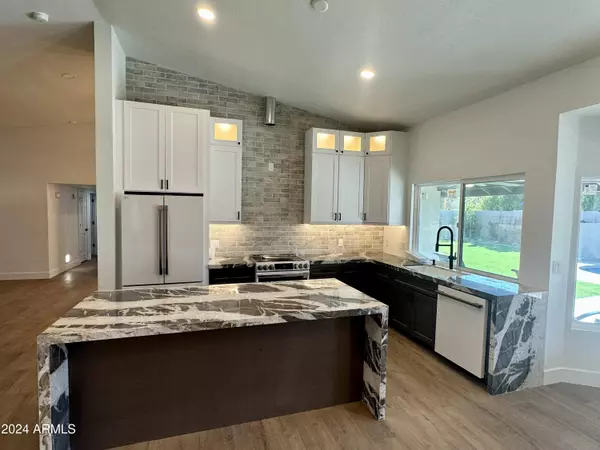For more information regarding the value of a property, please contact us for a free consultation.
5837 E PARADISE Lane Scottsdale, AZ 85254
Want to know what your home might be worth? Contact us for a FREE valuation!

Our team is ready to help you sell your home for the highest possible price ASAP
Key Details
Sold Price $1,300,000
Property Type Single Family Home
Sub Type Single Family - Detached
Listing Status Sold
Purchase Type For Sale
Square Footage 2,421 sqft
Price per Sqft $536
Subdivision Spanish Wells 3 Lot 311-411 Tr A-C
MLS Listing ID 6780762
Sold Date 12/30/24
Bedrooms 4
HOA Y/N No
Originating Board Arizona Regional Multiple Listing Service (ARMLS)
Year Built 1988
Annual Tax Amount $3,676
Tax Year 2024
Lot Size 8,774 Sqft
Acres 0.2
Property Description
COMING SOON...one of the best remodels in North Scottsdale with an expected completion date of 11/20/2024. Everything is being remodeled. New flooring, beam through kitchen and living room, kitchen, quartzite countertops, white GE Cafe appliance package, 2 tone cabinets with lighting, all new windows throughout with sliding doors (off kitchen and primary bedroom), lighted bathroom mirrors and custom primary walk-in closet, new interior and exterior paint, new custom garage door, pebbletec pool and cool decking finishing, all new front and back landscaping (artificial grass, rock), built-in outdoor kitchen, wine bar with 2 wine fridges, tiled living room wall with electric fireplace.
Location
State AZ
County Maricopa
Community Spanish Wells 3 Lot 311-411 Tr A-C
Direction Heading West on Greenway, turn right onto 60th St - Turn left onto Paradise Ln, continue straight, and the property is on the left
Rooms
Den/Bedroom Plus 4
Separate Den/Office N
Interior
Interior Features Eat-in Kitchen, Breakfast Bar, Vaulted Ceiling(s), Kitchen Island, Double Vanity, Full Bth Master Bdrm, Separate Shwr & Tub, High Speed Internet
Heating Electric
Cooling Refrigeration, Ceiling Fan(s)
Flooring Vinyl
Fireplaces Number 1 Fireplace
Fireplaces Type 1 Fireplace, Family Room
Fireplace Yes
Window Features Dual Pane,Vinyl Frame
SPA None
Laundry WshrDry HookUp Only
Exterior
Exterior Feature Covered Patio(s), Patio, Built-in Barbecue
Parking Features Dir Entry frm Garage, Electric Door Opener, Extnded Lngth Garage
Garage Spaces 2.0
Garage Description 2.0
Fence Block
Pool Private
Community Features Biking/Walking Path
Amenities Available Not Managed
Roof Type Tile
Private Pool Yes
Building
Lot Description Sprinklers In Rear, Sprinklers In Front, Gravel/Stone Front, Gravel/Stone Back, Synthetic Grass Frnt, Synthetic Grass Back, Auto Timer H2O Front, Auto Timer H2O Back
Story 1
Builder Name UNK
Sewer Public Sewer
Water City Water
Structure Type Covered Patio(s),Patio,Built-in Barbecue
New Construction No
Schools
Elementary Schools North Ranch Elementary School
Middle Schools Desert Shadows Middle School - Scottsdale
School District Paradise Valley Unified District
Others
HOA Fee Include No Fees
Senior Community No
Tax ID 215-37-327
Ownership Fee Simple
Acceptable Financing Conventional, VA Loan
Horse Property N
Listing Terms Conventional, VA Loan
Financing Conventional
Read Less

Copyright 2025 Arizona Regional Multiple Listing Service, Inc. All rights reserved.
Bought with Platinum Living Realty



